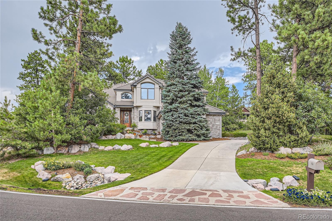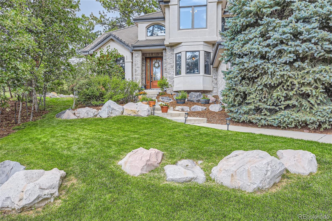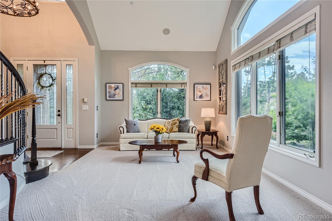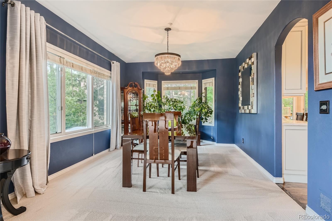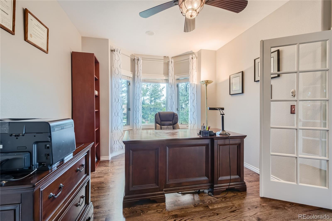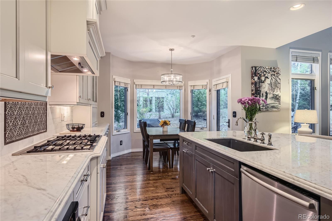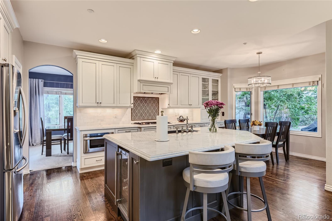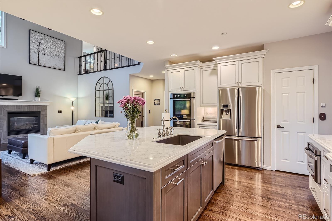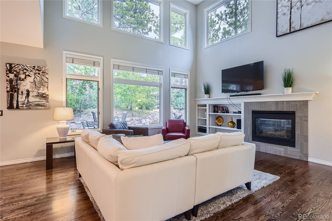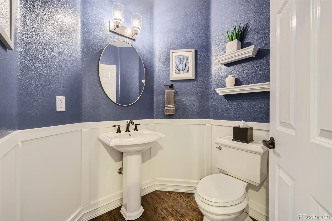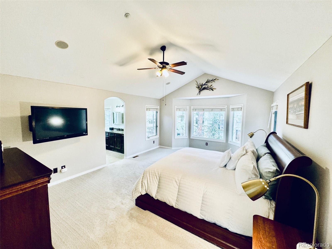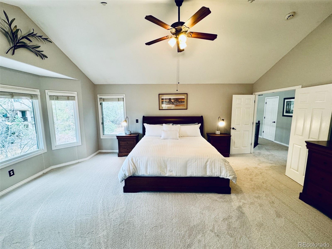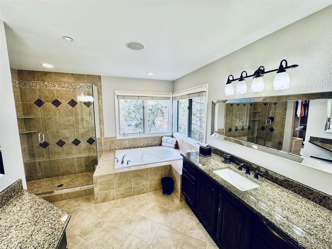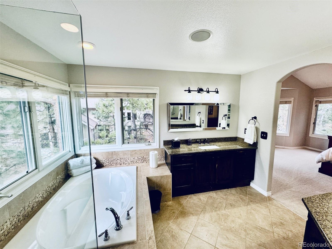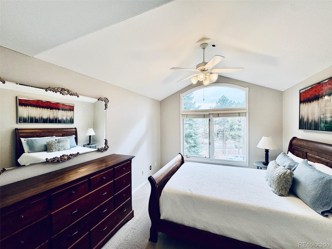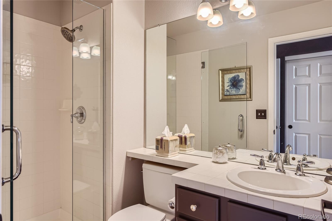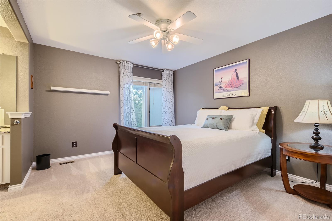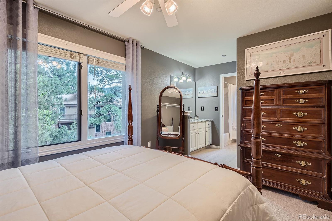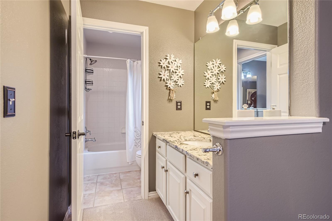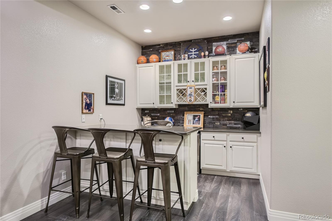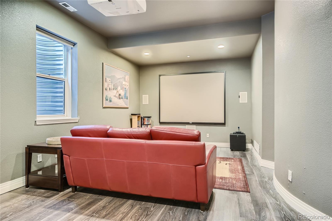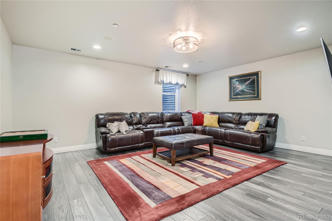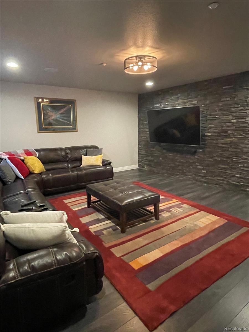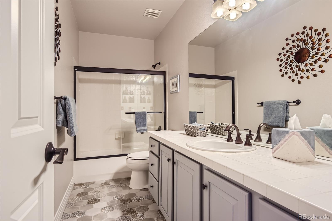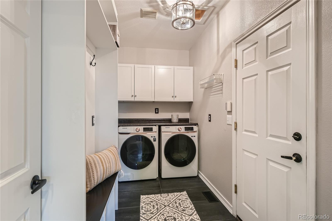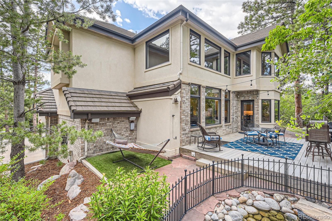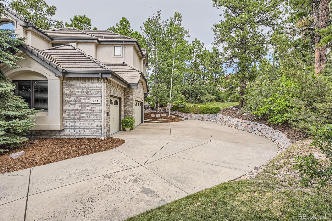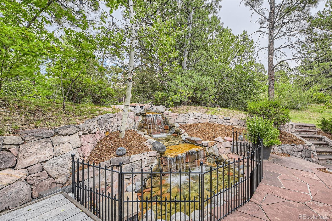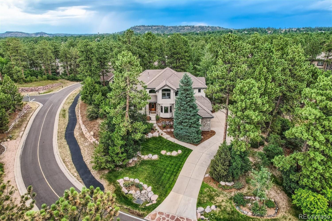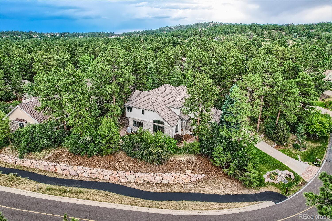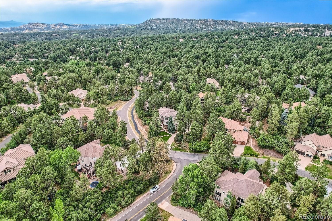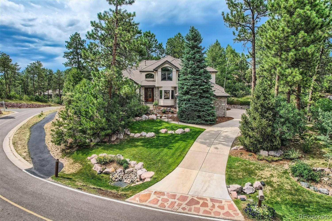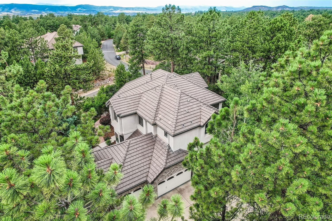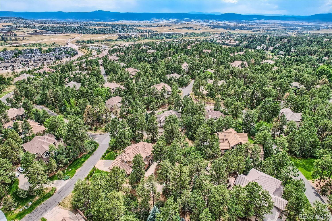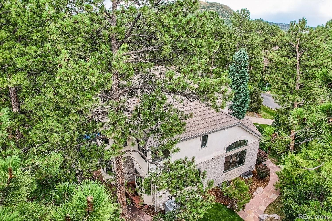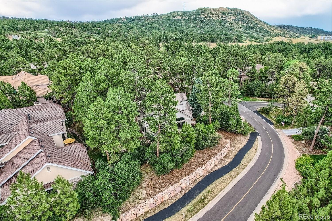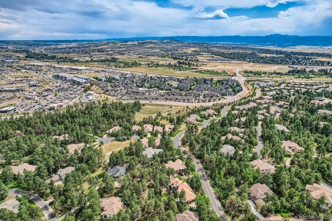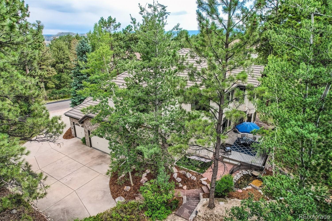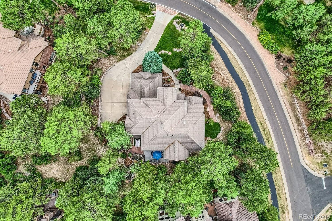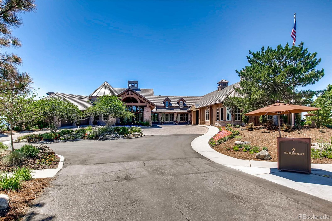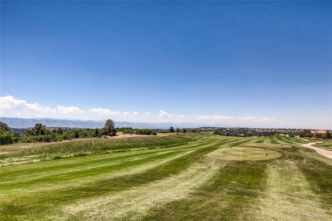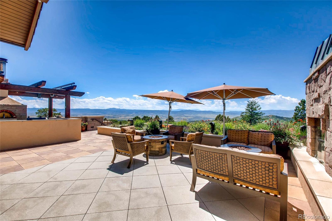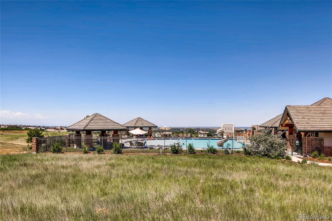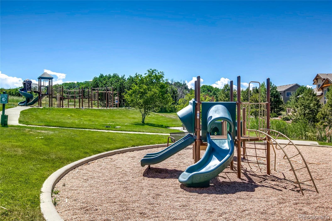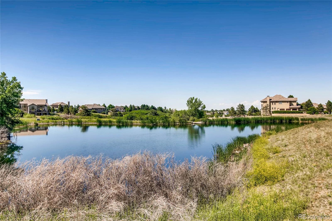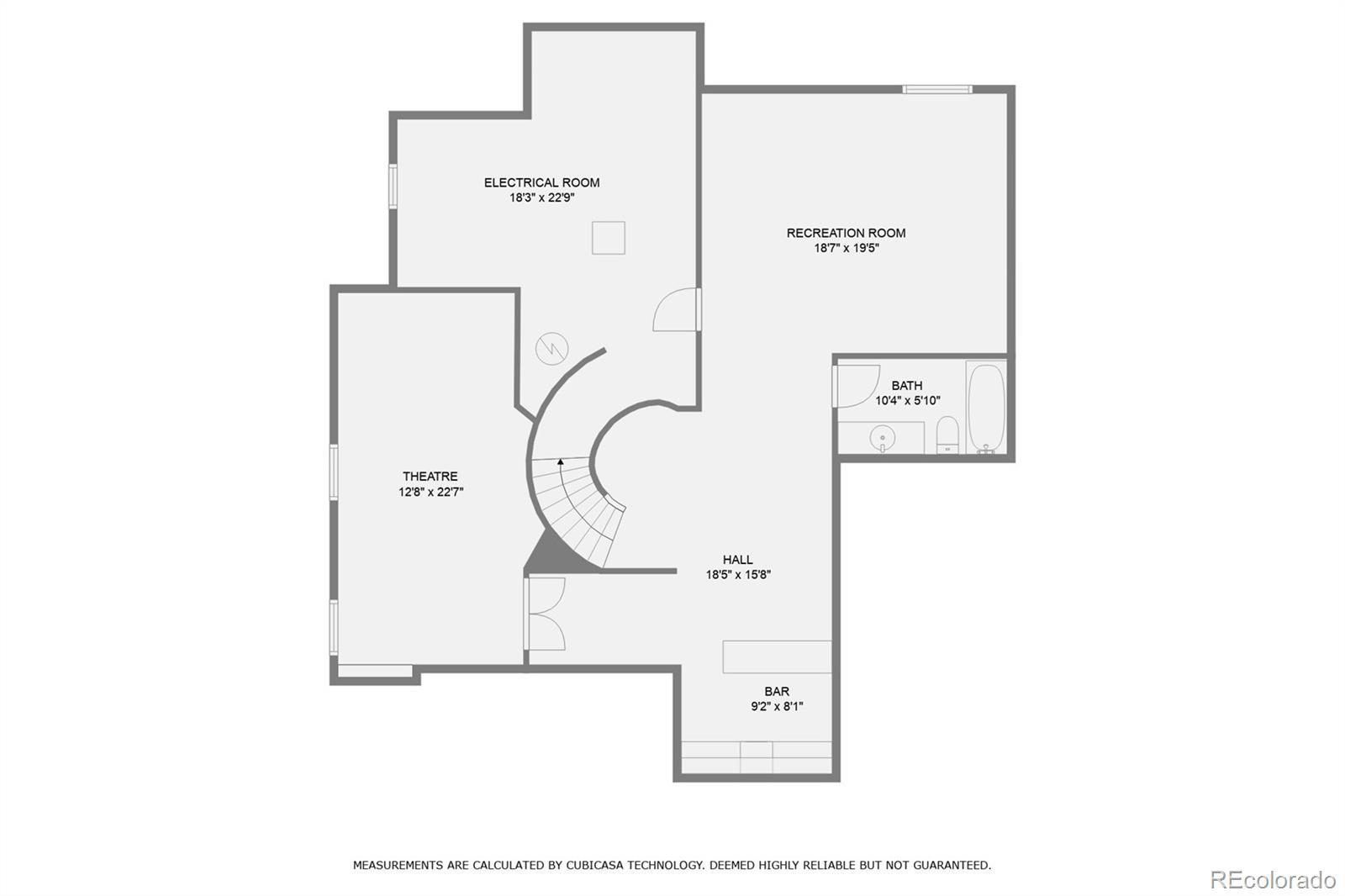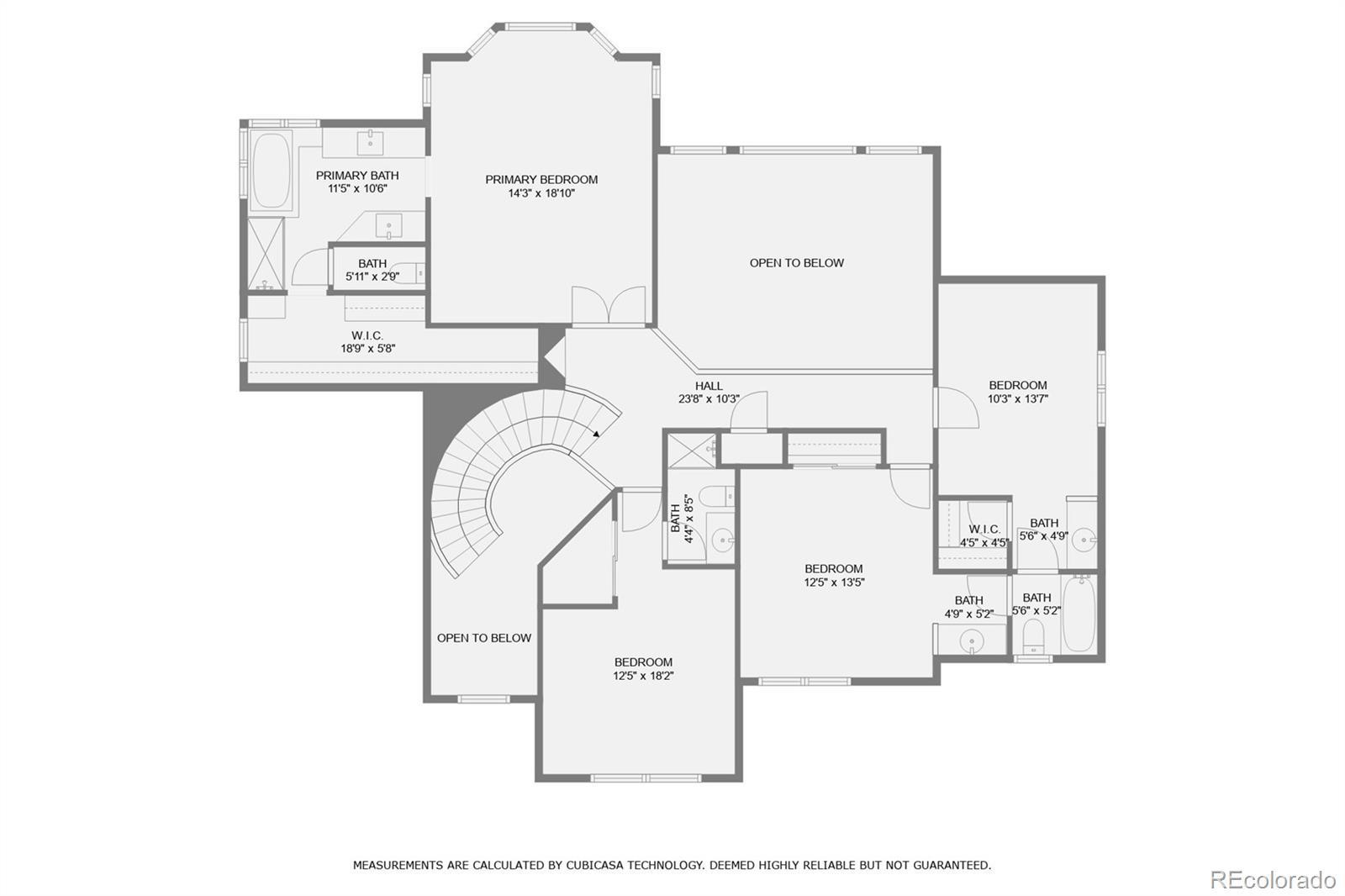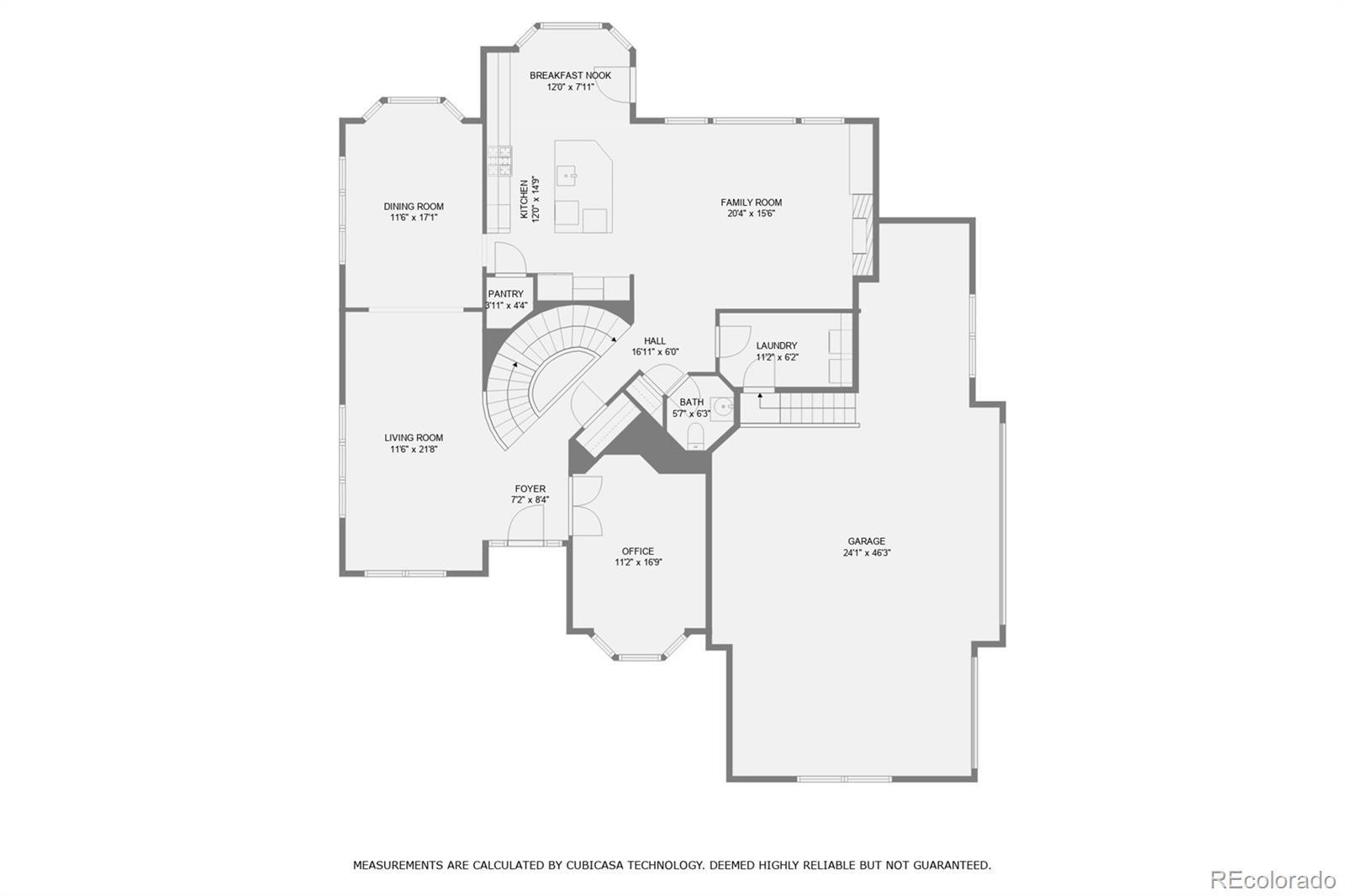Find us on...
Dashboard
- 4 Beds
- 5 Baths
- 4,323 Sqft
- .48 Acres
New Search X
574 Castle Pines Drive S
Welcome to your next home in the Exclusive Castle Pines Village! Located on nearly half an acre this residence boasts immense curb appeal from every angle. The home features a gorgeous white kitchen with marble countertops, stainless steel appliances, double ovens, and a massive island. The open floor plan makes entertaining delightful and evenings at home in front of the cozy fireplace are the perfect way to unwind. The basement features a magnificent stone wall, remodeled bar, an enormous flex space perfect for a home gym, playroom, home theater or even a 5th bedroom if needed. Evenings spent on the back patio will not disappoint listening to the soothing sounds of the three-tiered water feature. Local wildlife can often be seen. It’s truly picture perfect! The community has five staffed gates and 24/7 emergency services including alarm monitoring. The community has pickleball courts, tennis courts, a fitness facility, three pools including a lap pool, and thirteen miles of trails throughout. The home is with in minutes of restaurants, shopping, twenty minutes to the DTC and is in the highly rated Douglas County School District. The Village at Castle Pines is home to two nationally rated private golf courses: the Country Club at Castle Pines and The Castle Pines Golf Club. Come home to Castle Pines Drive today!
Listing Office: Compass - Denver 
Essential Information
- MLS® #1557541
- Price$1,325,000
- Bedrooms4
- Bathrooms5.00
- Full Baths3
- Half Baths1
- Square Footage4,323
- Acres0.48
- Year Built1999
- TypeResidential
- Sub-TypeSingle Family Residence
- StyleTraditional
- StatusActive
Community Information
- Address574 Castle Pines Drive S
- SubdivisionCastle Pines Village
- CityCastle Rock
- CountyDouglas
- StateCO
- Zip Code80108
Amenities
- Parking Spaces3
- ParkingFloor Coating, Oversized
- # of Garages3
Amenities
Gated, Pool, Tennis Court(s), Trail(s)
Interior
- HeatingForced Air
- CoolingCentral Air
- FireplaceYes
- # of Fireplaces1
- FireplacesFamily Room
- StoriesTwo
Interior Features
Ceiling Fan(s), Eat-in Kitchen, Entrance Foyer, Five Piece Bath, Granite Counters, Jack & Jill Bathroom, Kitchen Island, Marble Counters, Open Floorplan, Pantry, Primary Suite
Appliances
Dishwasher, Disposal, Double Oven, Microwave, Range Hood, Wine Cooler
Exterior
- RoofConcrete
Exterior Features
Private Yard, Rain Gutters, Water Feature
Lot Description
Corner Lot, Many Trees, Sloped, Sprinklers In Front, Sprinklers In Rear
Windows
Double Pane Windows, Egress Windows, Window Coverings
School Information
- DistrictDouglas RE-1
- ElementaryBuffalo Ridge
- MiddleRocky Heights
- HighRock Canyon
Additional Information
- Date ListedJuly 17th, 2024
- ZoningPDU
Listing Details
 Compass - Denver
Compass - Denver
Office Contact
d_villanueva101@yahoo.com,303-921-2747
 Terms and Conditions: The content relating to real estate for sale in this Web site comes in part from the Internet Data eXchange ("IDX") program of METROLIST, INC., DBA RECOLORADO® Real estate listings held by brokers other than RE/MAX Professionals are marked with the IDX Logo. This information is being provided for the consumers personal, non-commercial use and may not be used for any other purpose. All information subject to change and should be independently verified.
Terms and Conditions: The content relating to real estate for sale in this Web site comes in part from the Internet Data eXchange ("IDX") program of METROLIST, INC., DBA RECOLORADO® Real estate listings held by brokers other than RE/MAX Professionals are marked with the IDX Logo. This information is being provided for the consumers personal, non-commercial use and may not be used for any other purpose. All information subject to change and should be independently verified.
Copyright 2025 METROLIST, INC., DBA RECOLORADO® -- All Rights Reserved 6455 S. Yosemite St., Suite 500 Greenwood Village, CO 80111 USA
Listing information last updated on April 20th, 2025 at 6:04pm MDT.

