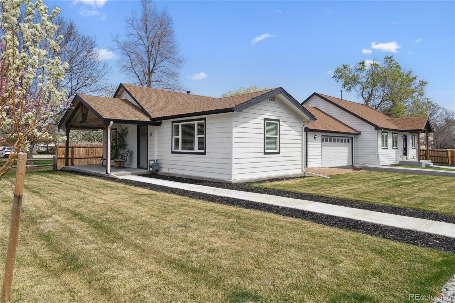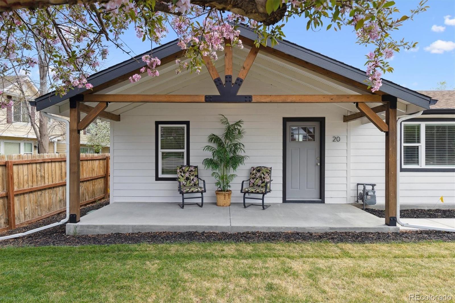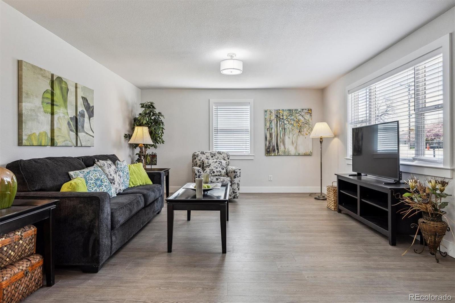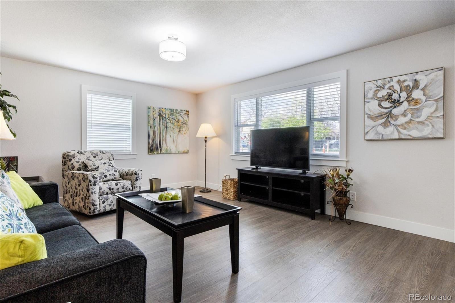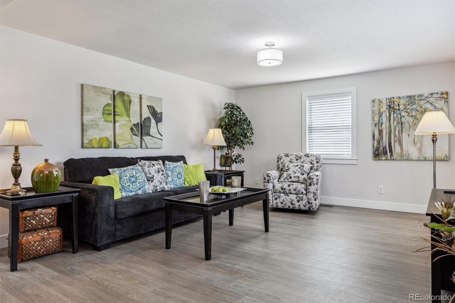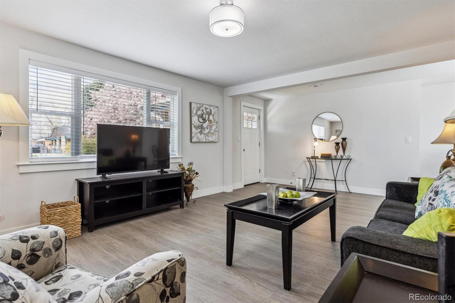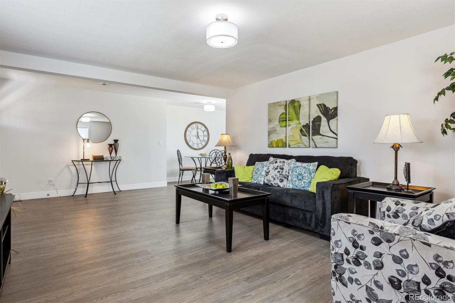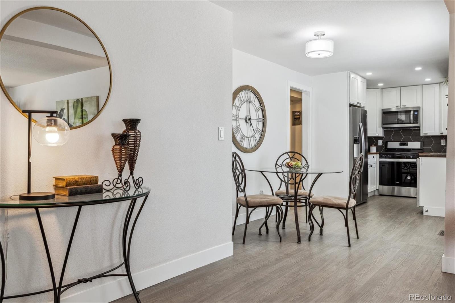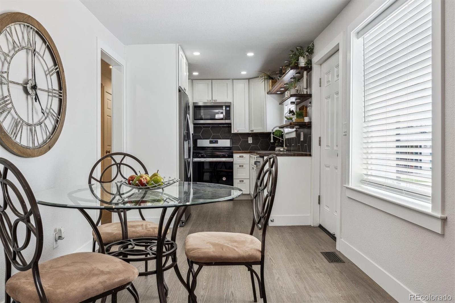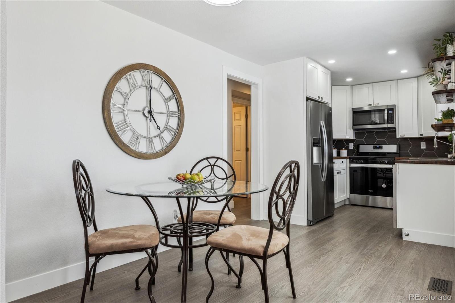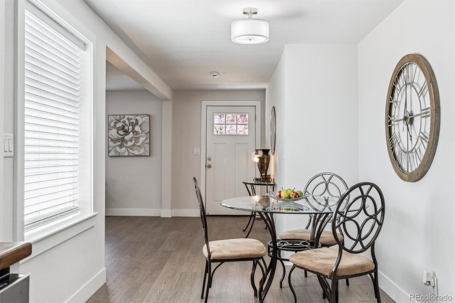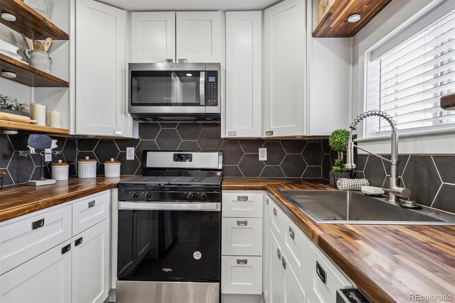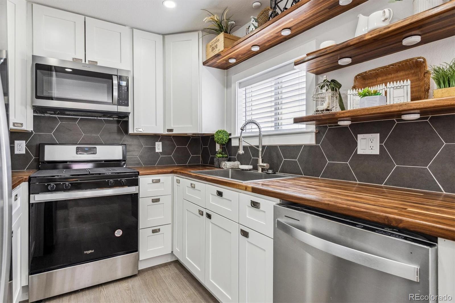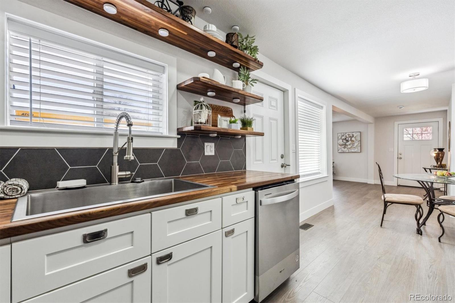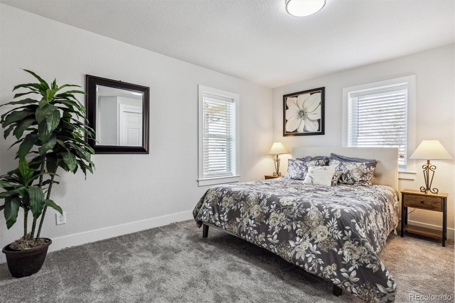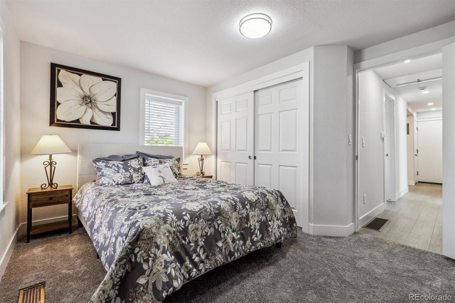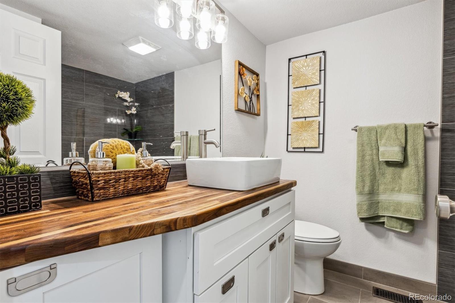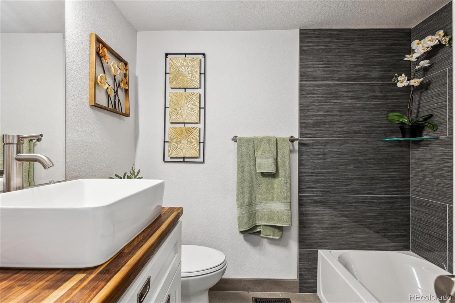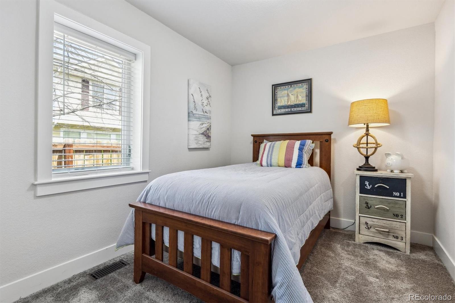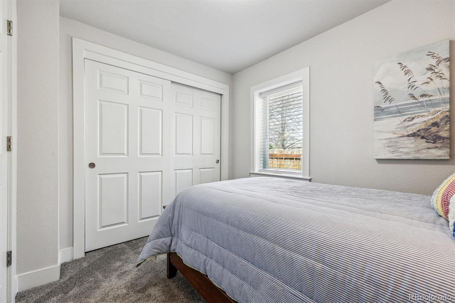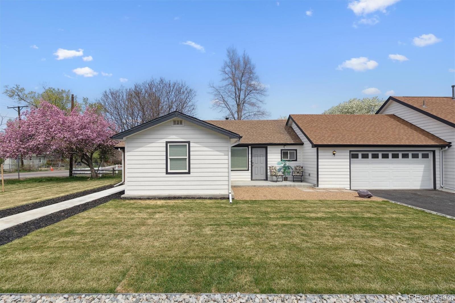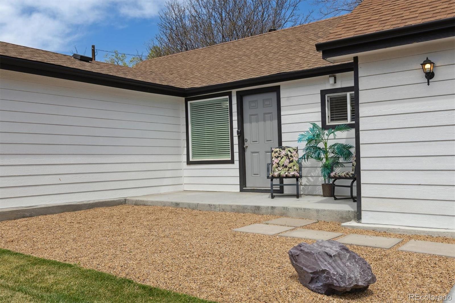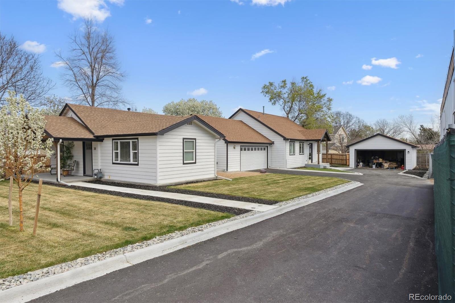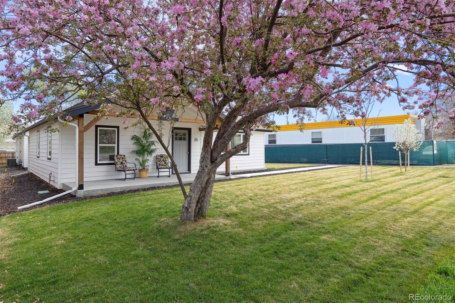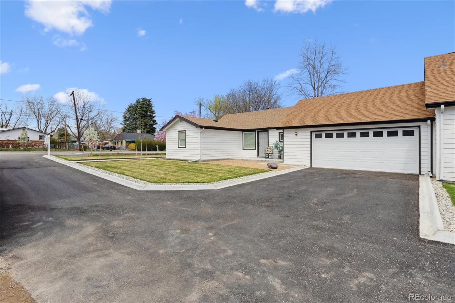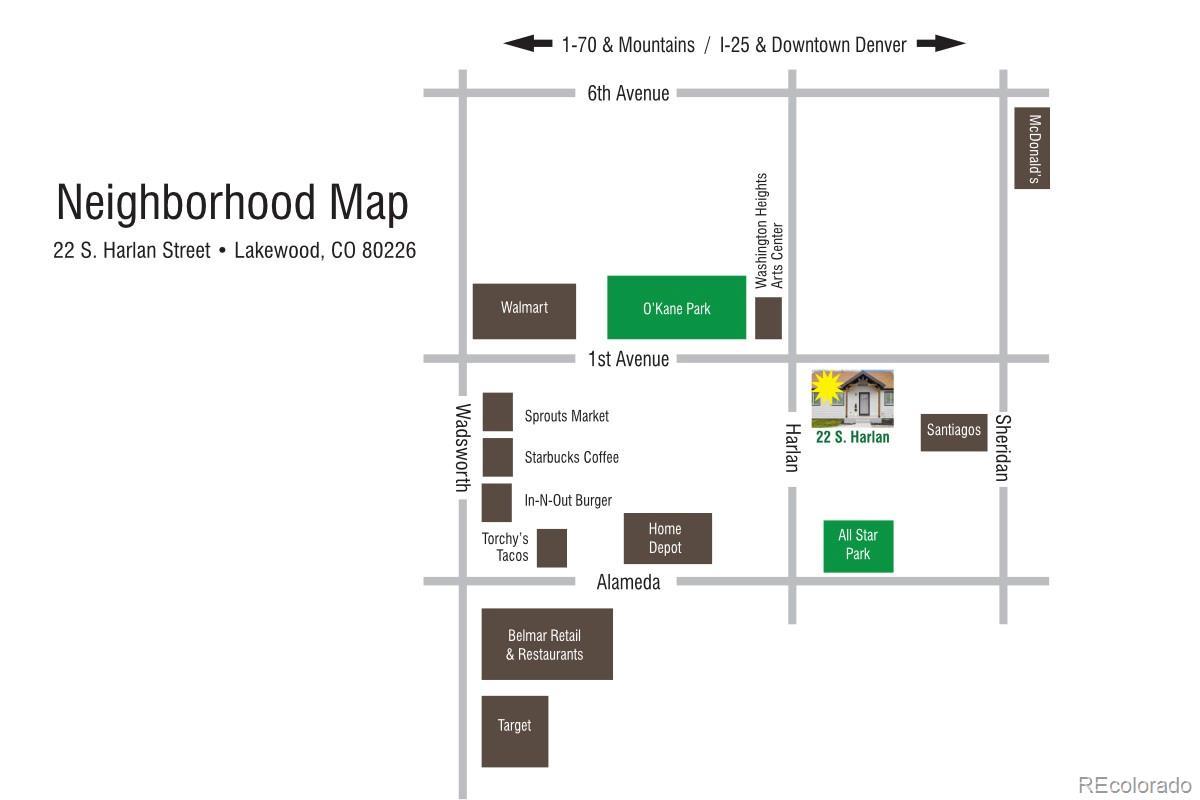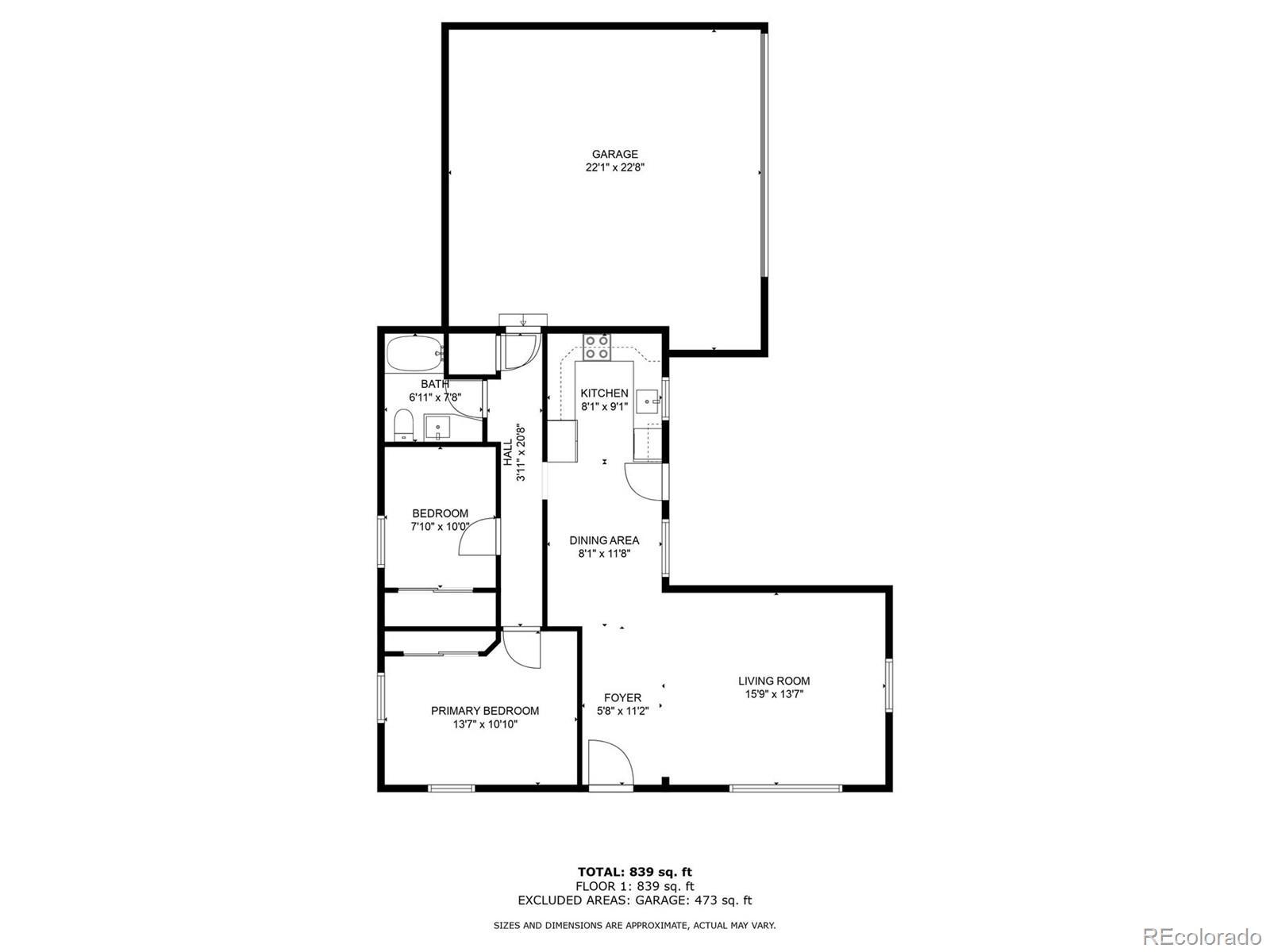Find us on...
Dashboard
- 2 Beds
- 1 Bath
- 890 Sqft
- .11 Acres
New Search X
20 S Harlan Street
Move-in now in this down to the studs remodel in the heart of Lakewood. Be part of this new 4 home neighborhood so close to neighborhood parks and schools, shopping and dining, Belmar Center and 6th Avenue, allowing easy access to downtown Denver, the Denver Tech Center and the Rocky Mountains. Quality is evident in this ranch floor plan with an open great room, dining room and kitchen layout. Designer curated finishes including wood look LVP flooring, soft neutral colors, soft close shaker style cabinetry, butcher block counters, and stainless appliances including a gas range. All bedrooms enjoy generous closets. Large windows throughout fill this home with natural light. Enjoy your covered porch overlooking the front yard or the sunny side patio and yard with plenty of room for a garden. Either or both the front and side yards can be fenced for additional privacy. An oversized 2-car garage and in-residence laundry adds to the convenience of this home. The adjacent property at 22 S. Harlan Street is also available for sale at $600,000, this home is a 3 bedroom, 2 bath ranch floor plan that could work great for a family member. This property qualifies for the Community Reinvestment Act providing 1.75% of the loan amount toward the buyer's closing costs, pre-paids and discount points. Also available is Key Bank's "Key Community Mortgage" with zero money down, no PMI and a $5,000 grant toward closing costs.
Listing Office: RE/MAX Professionals 
Essential Information
- MLS® #1555649
- Price$495,000
- Bedrooms2
- Bathrooms1.00
- Full Baths1
- Square Footage890
- Acres0.11
- Year Built2024
- TypeResidential
- Sub-TypeSingle Family Residence
- StyleTraditional
- StatusActive
Community Information
- Address20 S Harlan Street
- SubdivisionWashington Heights
- CityLakewood
- CountyJefferson
- StateCO
- Zip Code80226
Amenities
- Parking Spaces4
- ParkingAsphalt
- # of Garages2
Utilities
Electricity Connected, Natural Gas Connected
Interior
- HeatingForced Air, Natural Gas
- CoolingCentral Air
- StoriesOne
Interior Features
Butcher Counters, Open Floorplan, Primary Suite, Smoke Free
Appliances
Dishwasher, Disposal, Microwave, Range, Refrigerator
Exterior
- Exterior FeaturesPrivate Yard, Rain Gutters
- RoofComposition
Lot Description
Landscaped, Level, Near Public Transit, Sprinklers In Front, Sprinklers In Rear
School Information
- DistrictJefferson County R-1
- ElementaryDeane
- MiddleAlameda Int'l
- HighAlameda Int'l
Additional Information
- Date ListedApril 16th, 2025
Listing Details
 RE/MAX Professionals
RE/MAX Professionals
Office Contact
RPALESE@CLASSICNHS.COM,303-522-5550
 Terms and Conditions: The content relating to real estate for sale in this Web site comes in part from the Internet Data eXchange ("IDX") program of METROLIST, INC., DBA RECOLORADO® Real estate listings held by brokers other than RE/MAX Professionals are marked with the IDX Logo. This information is being provided for the consumers personal, non-commercial use and may not be used for any other purpose. All information subject to change and should be independently verified.
Terms and Conditions: The content relating to real estate for sale in this Web site comes in part from the Internet Data eXchange ("IDX") program of METROLIST, INC., DBA RECOLORADO® Real estate listings held by brokers other than RE/MAX Professionals are marked with the IDX Logo. This information is being provided for the consumers personal, non-commercial use and may not be used for any other purpose. All information subject to change and should be independently verified.
Copyright 2025 METROLIST, INC., DBA RECOLORADO® -- All Rights Reserved 6455 S. Yosemite St., Suite 500 Greenwood Village, CO 80111 USA
Listing information last updated on April 22nd, 2025 at 4:34pm MDT.


