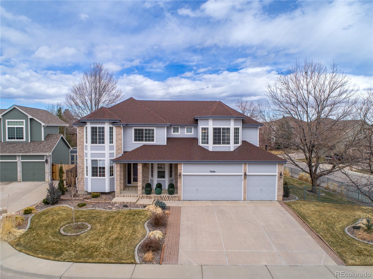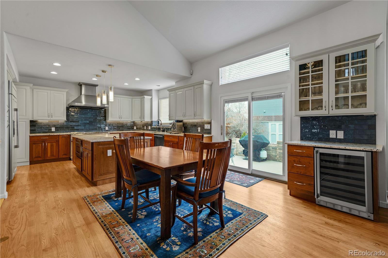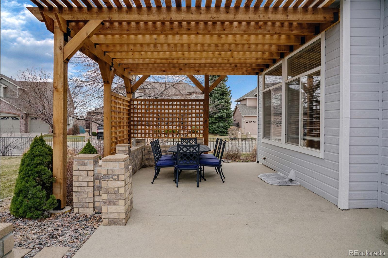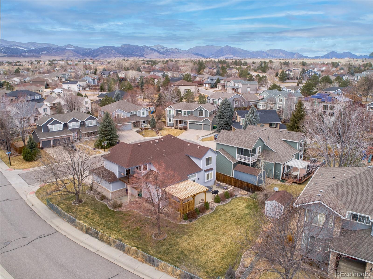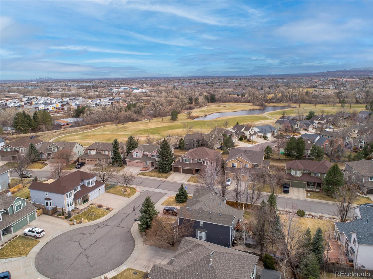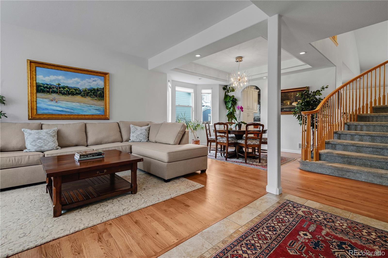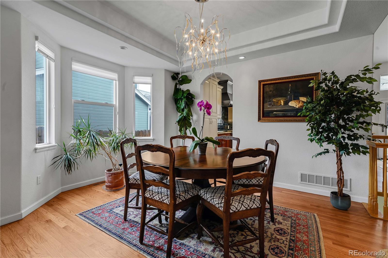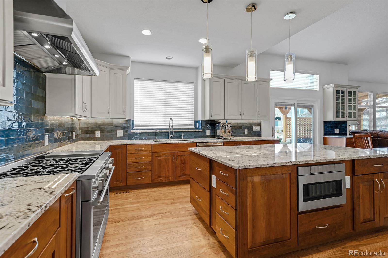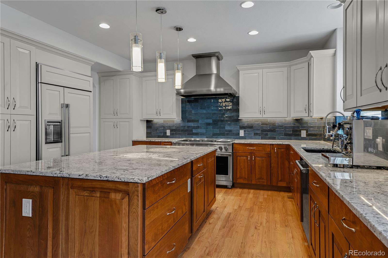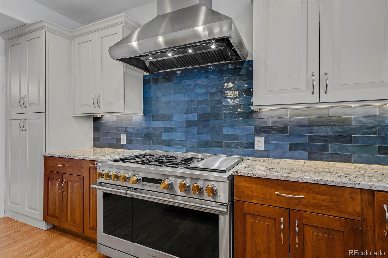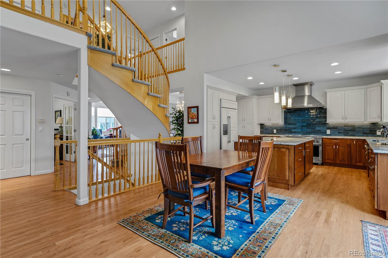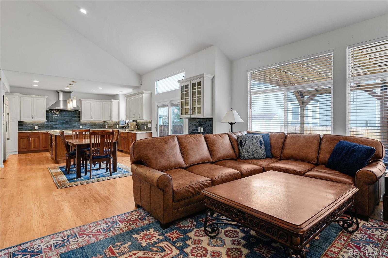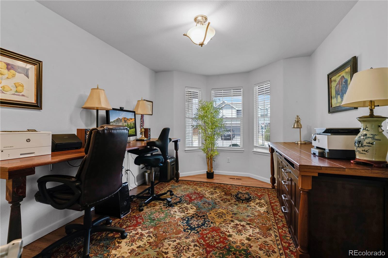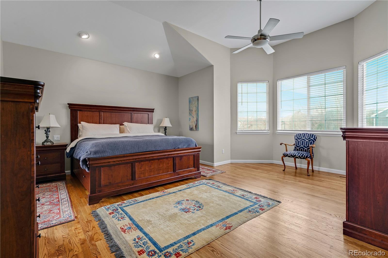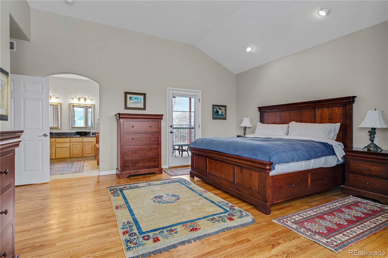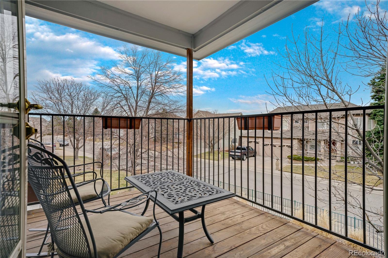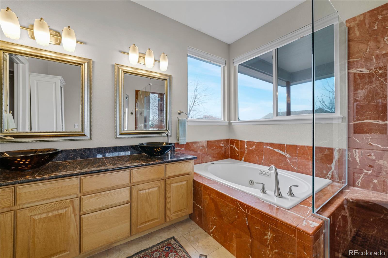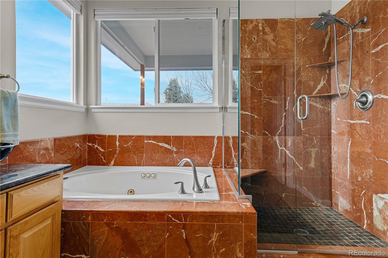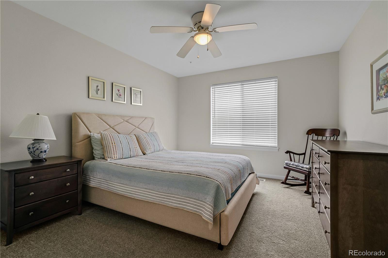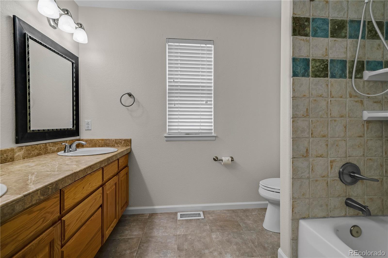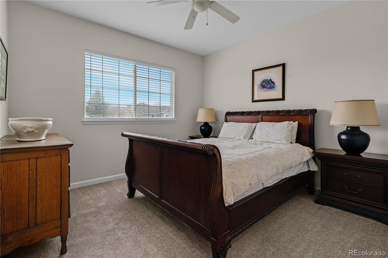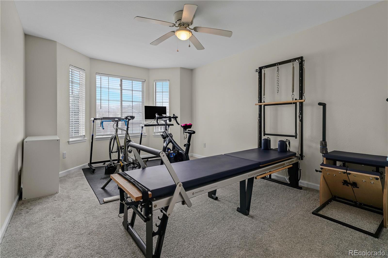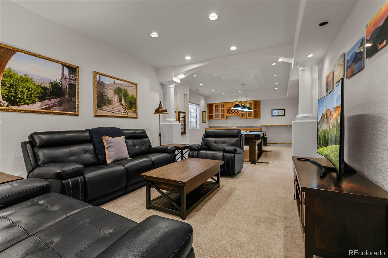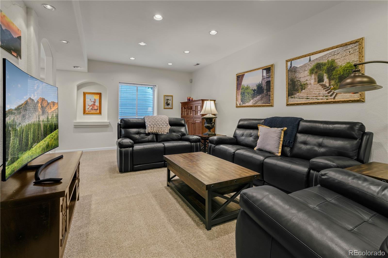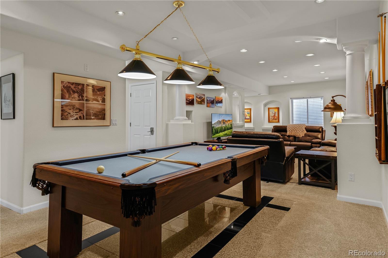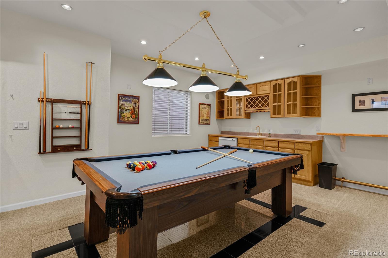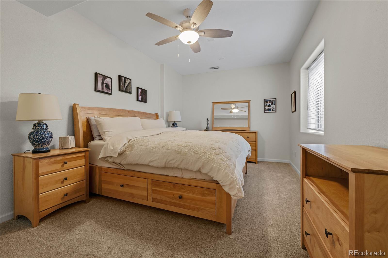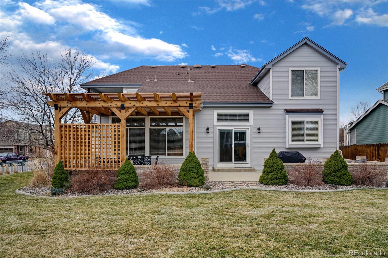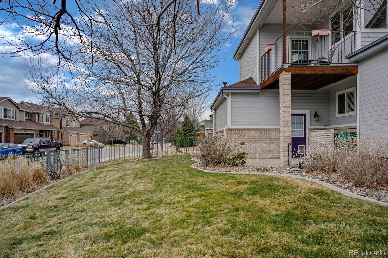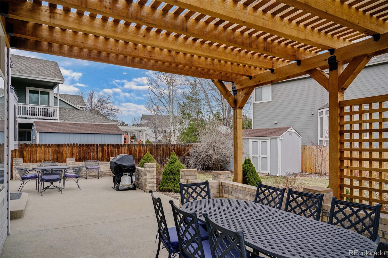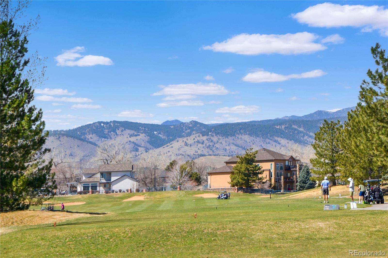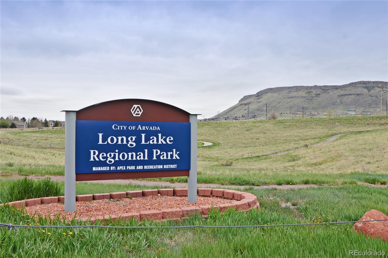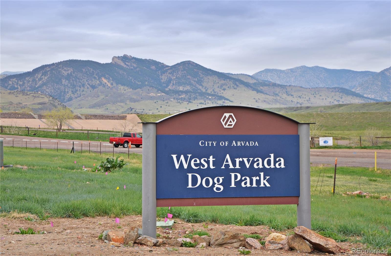Find us on...
Dashboard
- 5 Beds
- 4 Baths
- 4,107 Sqft
- .23 Acres
New Search X
7084 Moss Court
Discover the charm and beauty of this home located in West Woods, one of Arvada's most sought-after neighborhoods. Step inside this home and be welcomed by a formal living room featuring a large bay window that fills the space with natural light. The adjacent dining room provides easy access to the kitchen—perfect for hosting dinner parties. A private main floor office with French doors offers a quiet retreat for work or study. The recently renovated kitchen is the heart of the home, with designer cabinets, a stylish backsplash, center island, and eat-in area. Sliding doors lead to the patio, creating a seamless flow for entertaining. The great room impresses with vaulted ceilings, a cozy gas fireplace, and a wall of windows overlooking the backyard. A convenient main floor laundry/mud room with direct garage access and a powder room for guests complete this level. A dramatic open staircase leads to the upper level, where the spacious primary suite is a private oasis. The suite features two walk-in closets, a luxurious five-piece bath, and a private balcony—ideal for enjoying morning coffee. Three additional bedrooms and a full bath provide plenty of space for family or guests. The lower level is designed for entertaining and relaxation, offering a large family room complete with a pool table and wet bar. An additional bedroom and ¾ bath make this space perfect for guests. Enjoy Colorado's beautiful weather in the expansive fenced backyard, featuring a large patio with a pergola—ideal for summer gatherings. At the heart of West Woods Ranch lies the renowned West Woods Golf Club, featuring a 27-hole championship course. Beyond golf, residents can explore numerous parks, walking trails, and open spaces, making it easy to embrace an active outdoor lifestyle. With close proximity to top-rated schools, shopping, dining, and major highways, West Woods Ranch offers the perfect blend of luxury and convenience.
Listing Office: Kentwood Real Estate City Properties 
Essential Information
- MLS® #1540964
- Price$1,195,000
- Bedrooms5
- Bathrooms4.00
- Full Baths2
- Half Baths1
- Square Footage4,107
- Acres0.23
- Year Built1997
- TypeResidential
- Sub-TypeSingle Family Residence
- StyleTraditional
- StatusActive
Community Information
- Address7084 Moss Court
- SubdivisionWest Woods
- CityArvada
- CountyJefferson
- StateCO
- Zip Code80007
Amenities
- Parking Spaces3
- # of Garages3
Parking
220 Volts, Exterior Access Door
Interior
- HeatingForced Air, Natural Gas
- CoolingCentral Air
- FireplaceYes
- FireplacesGas, Great Room
- StoriesTwo
Interior Features
Built-in Features, Eat-in Kitchen, Entrance Foyer, Five Piece Bath, High Ceilings, Kitchen Island, Open Floorplan, Primary Suite, Vaulted Ceiling(s), Walk-In Closet(s), Wet Bar
Appliances
Bar Fridge, Dishwasher, Oven, Range, Range Hood, Refrigerator, Wine Cooler
Exterior
- Exterior FeaturesBalcony
- Lot DescriptionCul-De-Sac, Landscaped
- RoofComposition
School Information
- DistrictJefferson County R-1
- ElementaryWest Woods
- MiddleDrake
- HighRalston Valley
Additional Information
- Date ListedMarch 11th, 2025
Listing Details
Kentwood Real Estate City Properties
Office Contact
ann@denverrealestate.com,303-503-8086
 Terms and Conditions: The content relating to real estate for sale in this Web site comes in part from the Internet Data eXchange ("IDX") program of METROLIST, INC., DBA RECOLORADO® Real estate listings held by brokers other than RE/MAX Professionals are marked with the IDX Logo. This information is being provided for the consumers personal, non-commercial use and may not be used for any other purpose. All information subject to change and should be independently verified.
Terms and Conditions: The content relating to real estate for sale in this Web site comes in part from the Internet Data eXchange ("IDX") program of METROLIST, INC., DBA RECOLORADO® Real estate listings held by brokers other than RE/MAX Professionals are marked with the IDX Logo. This information is being provided for the consumers personal, non-commercial use and may not be used for any other purpose. All information subject to change and should be independently verified.
Copyright 2025 METROLIST, INC., DBA RECOLORADO® -- All Rights Reserved 6455 S. Yosemite St., Suite 500 Greenwood Village, CO 80111 USA
Listing information last updated on April 1st, 2025 at 11:48pm MDT.

