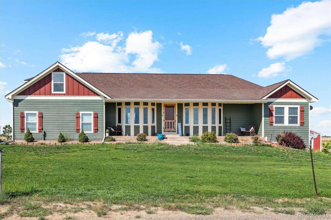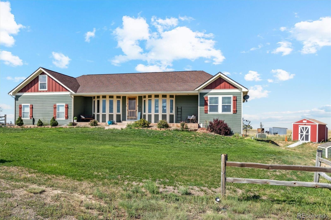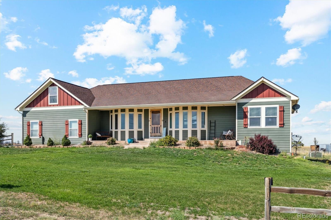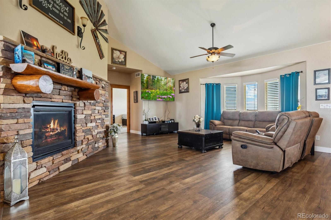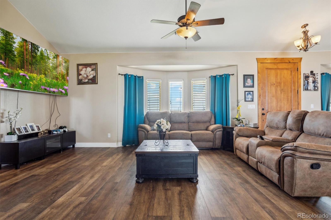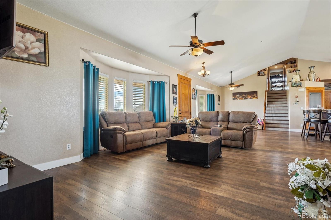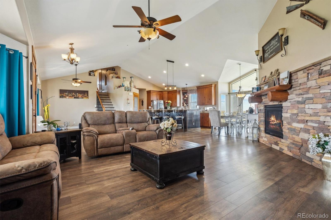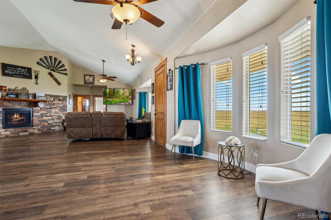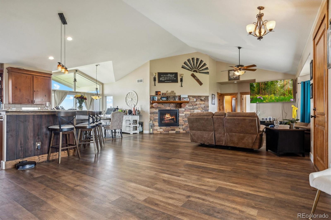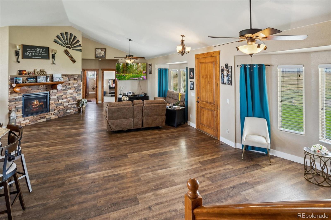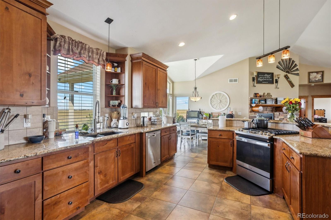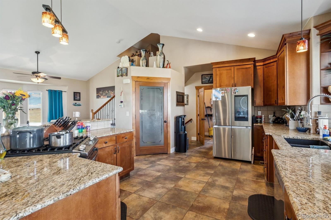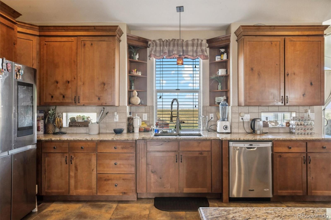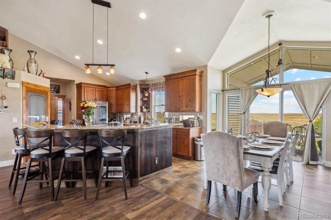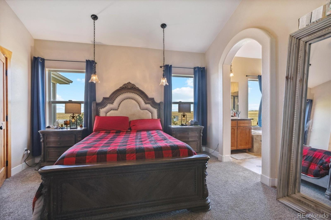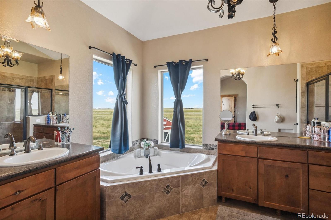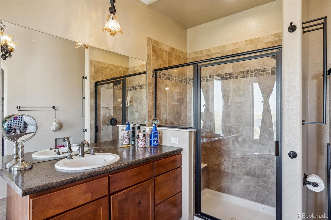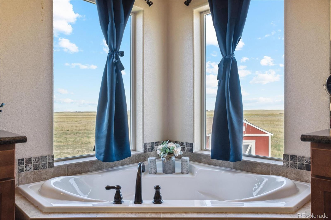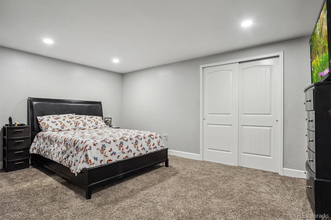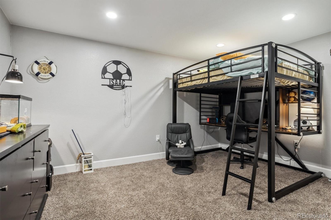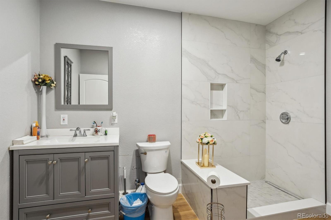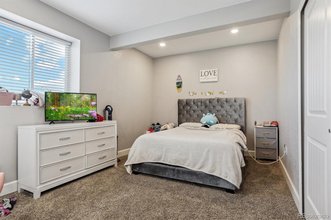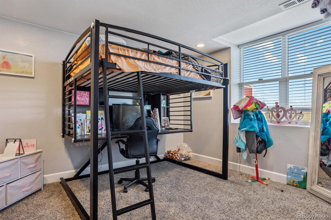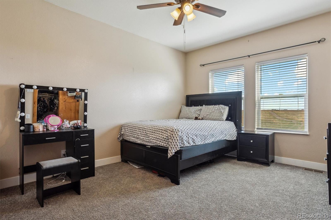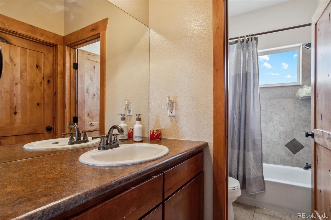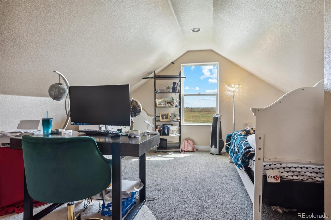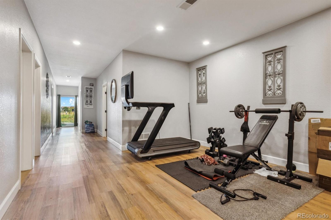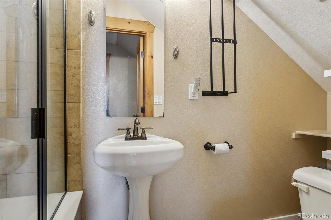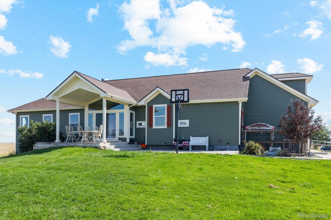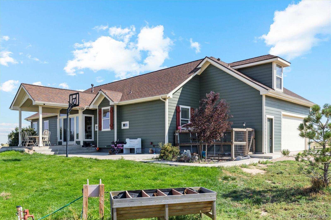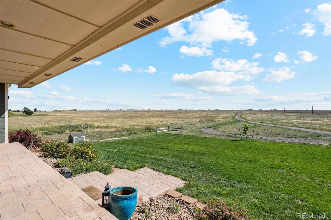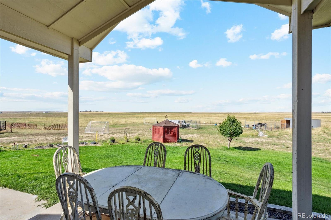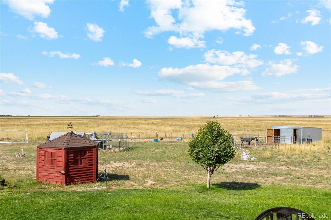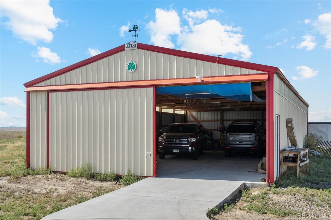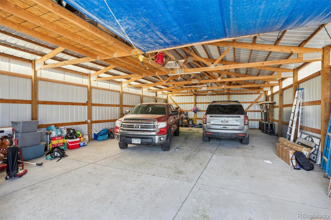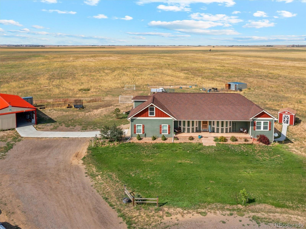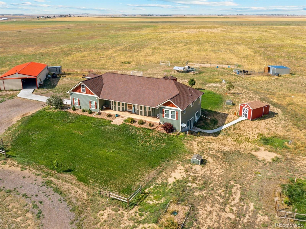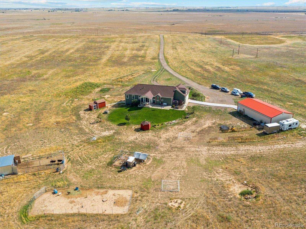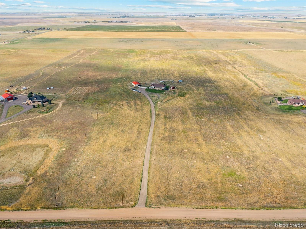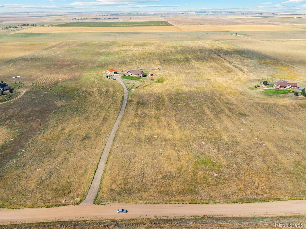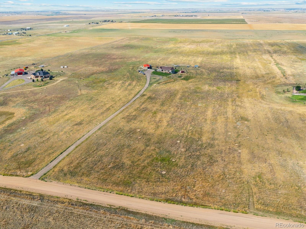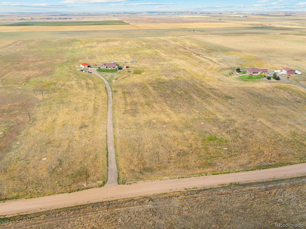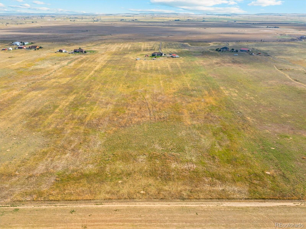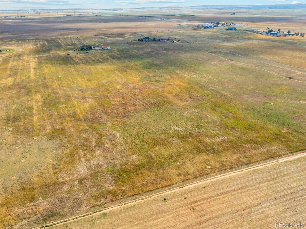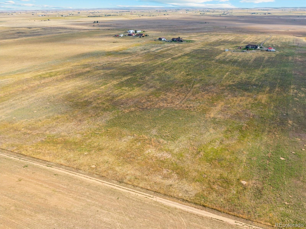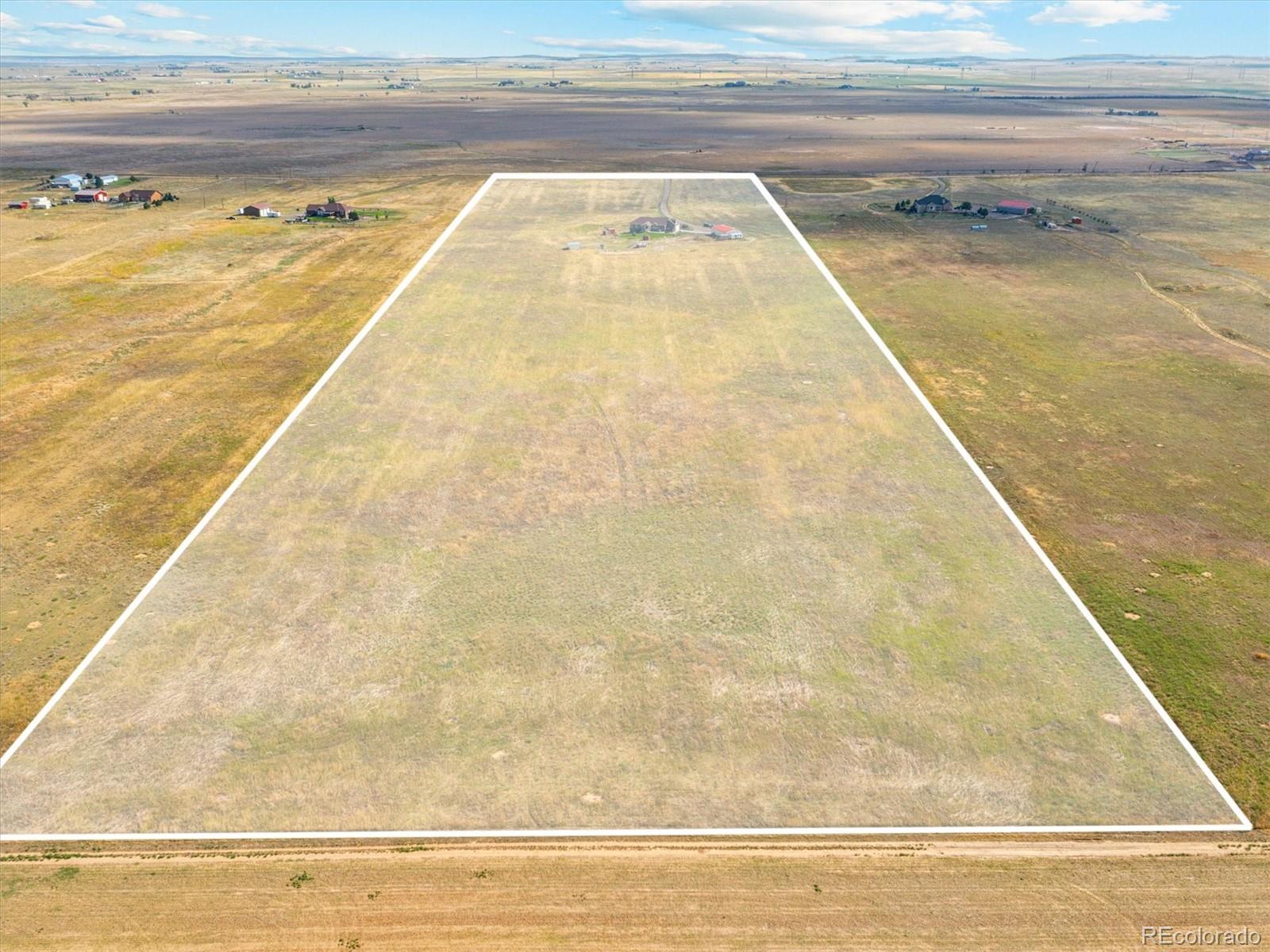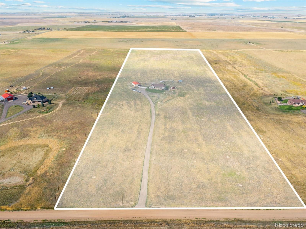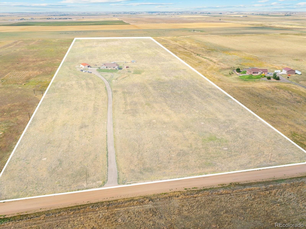Find us on...
Dashboard
- 7 Beds
- 4 Baths
- 4,020 Sqft
- 35 Acres
New Search X
54333 E County Road 26
This custom-built country home, nestled on 35 acres with breathtaking views, offers the ideal balance of space and comfort. Boasting 7 bedrooms and 4 bathrooms, the open floor plan is bathed in natural light from expansive windows throughout. The finished walkout basement provides 4 additional bedrooms and 1 bath, perfect for accommodating guests or family. With an attached 2-car garage and no HOA, the property also includes a Cleary outbuilding, ideal for storing a camper, toys, or other equipment. The open-concept interior flows effortlessly from the living room, featuring a propane fireplace and gorgeous wood flooring, to a thoughtfully designed kitchen with abundant cabinetry, an island with breakfast bar seating, and a pantry. The dining room, with access to a covered back porch through sliding glass doors, completes the main living area. The spacious main-level primary bedroom offers vaulted ceilings, large windows, and a luxurious 5-piece ensuite. A second bedroom with access to a full bath on the same level provides a convenient space for guests. Above the garage, a bonus room with a third bedroom and 3/4 bath creates a private area, ideal for older children. Experience peaceful country living with stunning views and quick access to schools, grocery stores, banks, salons, restaurants, and more, as well as an easy commute to the metro area and Denver International Airport (DIA).
Listing Office: Legacy 100 Real Estate Partners LLC 
Essential Information
- MLS® #1538612
- Price$944,900
- Bedrooms7
- Bathrooms4.00
- Full Baths2
- Square Footage4,020
- Acres35.00
- Year Built2008
- TypeResidential
- Sub-TypeSingle Family Residence
- StyleTraditional
- StatusActive
Community Information
- Address54333 E County Road 26
- SubdivisionStrasburg Colorado
- CityStrasburg
- CountyArapahoe
- StateCO
- Zip Code80136
Amenities
- UtilitiesElectricity Connected
- Parking Spaces2
- ParkingDriveway-Gravel, Oversized
- # of Garages2
Interior
- HeatingForced Air
- CoolingCentral Air
- FireplaceYes
- # of Fireplaces1
- FireplacesGas Log, Living Room
- StoriesTwo
Interior Features
Ceiling Fan(s), Five Piece Bath, High Ceilings, Kitchen Island, Open Floorplan, Pantry, Primary Suite
Appliances
Dishwasher, Oven, Range, Refrigerator
Exterior
- RoofArchitecural Shingle
Exterior Features
Dog Run, Lighting, Private Yard, Rain Gutters
Lot Description
Landscaped, Level, Open Space, Sprinklers In Front, Sprinklers In Rear
Windows
Double Pane Windows, Egress Windows
School Information
- DistrictStrasburg 31-J
- ElementaryStrasburg
- MiddleHemphill
- HighStrasburg
Additional Information
- Date ListedSeptember 17th, 2024
Listing Details
- Office Contactramon@realtor5280.net
Legacy 100 Real Estate Partners LLC
 Terms and Conditions: The content relating to real estate for sale in this Web site comes in part from the Internet Data eXchange ("IDX") program of METROLIST, INC., DBA RECOLORADO® Real estate listings held by brokers other than RE/MAX Professionals are marked with the IDX Logo. This information is being provided for the consumers personal, non-commercial use and may not be used for any other purpose. All information subject to change and should be independently verified.
Terms and Conditions: The content relating to real estate for sale in this Web site comes in part from the Internet Data eXchange ("IDX") program of METROLIST, INC., DBA RECOLORADO® Real estate listings held by brokers other than RE/MAX Professionals are marked with the IDX Logo. This information is being provided for the consumers personal, non-commercial use and may not be used for any other purpose. All information subject to change and should be independently verified.
Copyright 2025 METROLIST, INC., DBA RECOLORADO® -- All Rights Reserved 6455 S. Yosemite St., Suite 500 Greenwood Village, CO 80111 USA
Listing information last updated on April 4th, 2025 at 9:33pm MDT.

