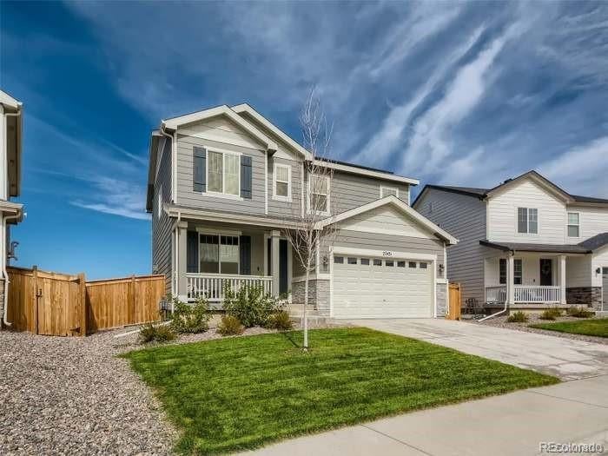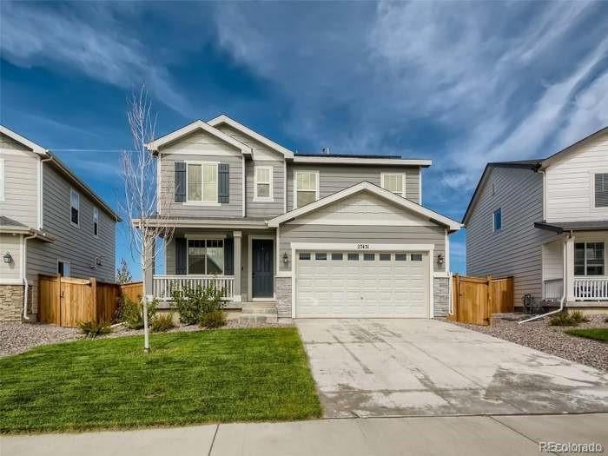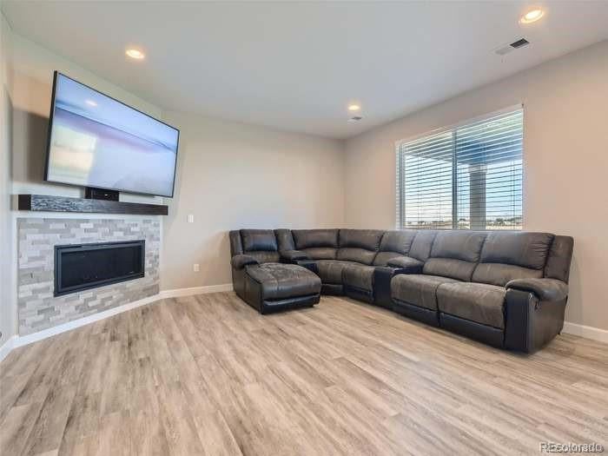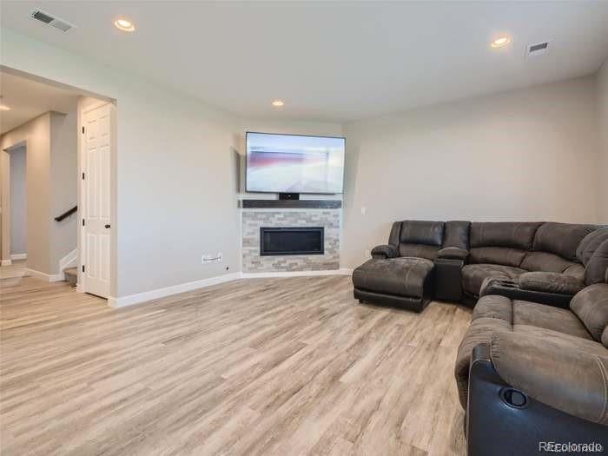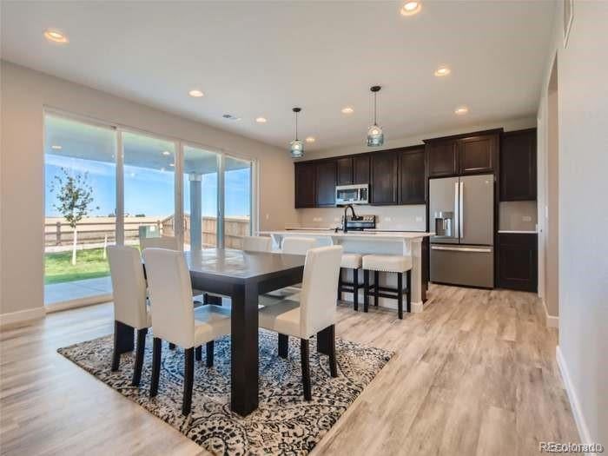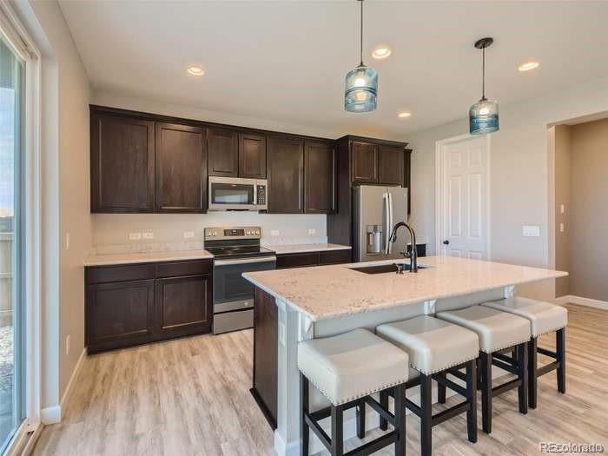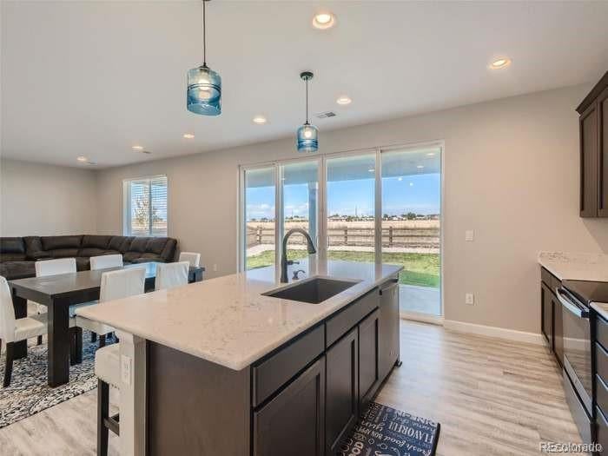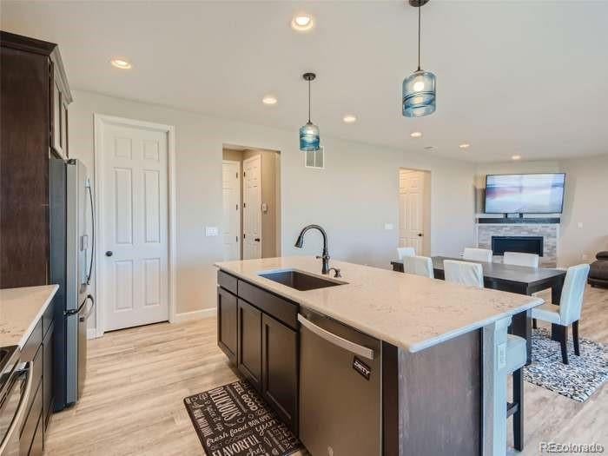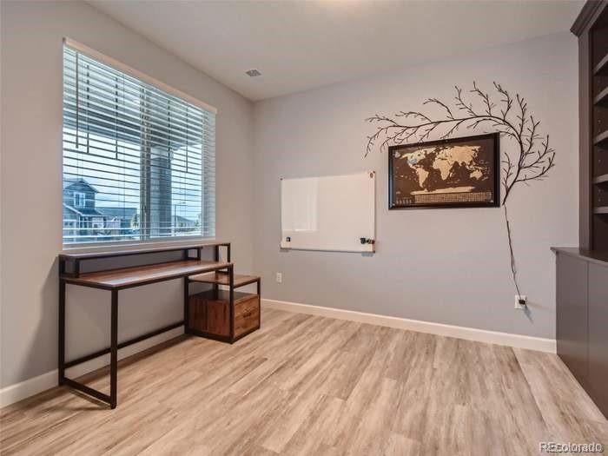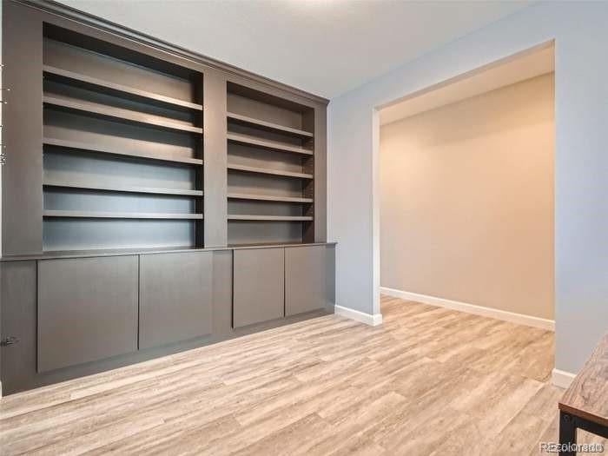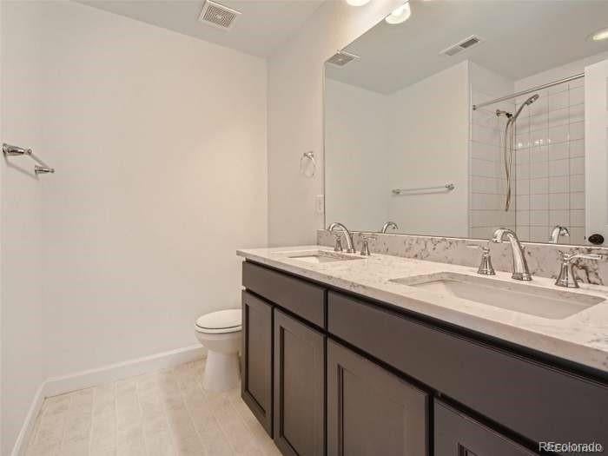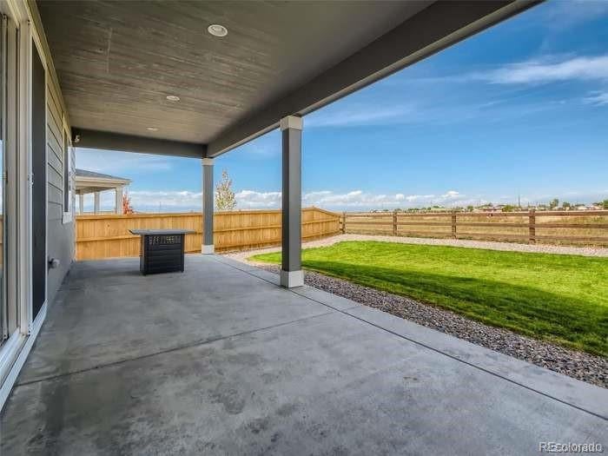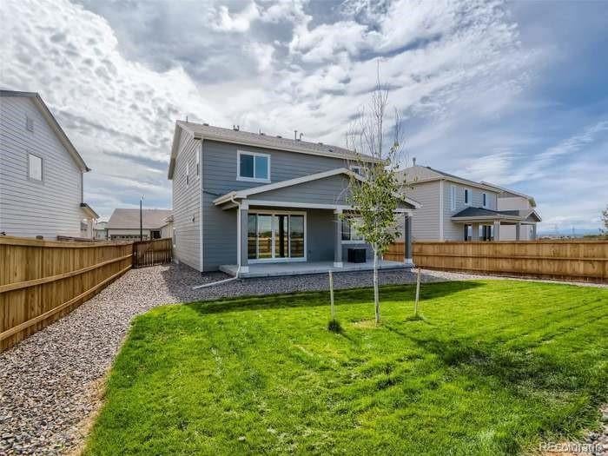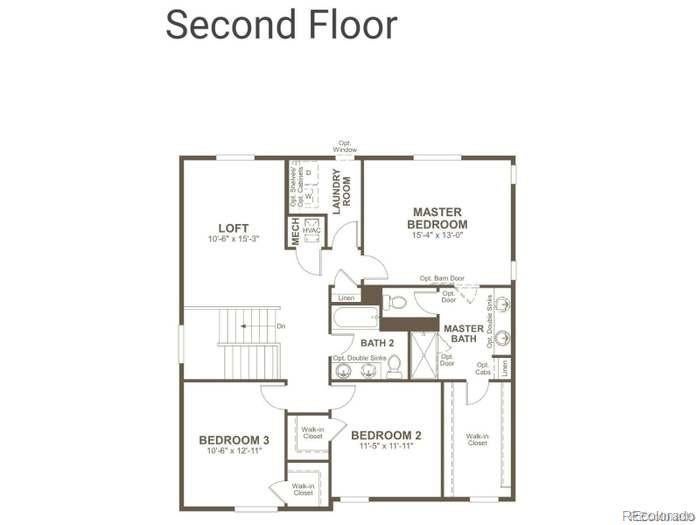Find us on...
Dashboard
- 3 Beds
- 2 Baths
- 2,203 Sqft
- .15 Acres
New Search X
27431 E 10th Drive
The popular Lapis floor plan from Richmond Homes is like new, and located in the desirable Sky Ranch community. From the moment you drive up, you'll love the curb appeal of this 2-story home. An intelligently designed home with 3 large bedrooms, 2 1/2 baths, flex room, and loft for a generous living space. You'll appreciate the interior finishes of wood grain flooring, quartz countertops, modern slate appliances, and generous walk-in closets. The large covered patio is perfect for entertaining and enjoying Colorado's wonderful weather. The yard is already professionally landscaped for you with 6 ft privacy fencing, and backing to open space. A solar power system had been added, and is included in the price of the home.
Listing Office: Coldwell Banker Realty - NoCo 
Essential Information
- MLS® #1537966
- Price$545,000
- Bedrooms3
- Bathrooms2.00
- Full Baths1
- Half Baths1
- Square Footage2,203
- Acres0.15
- Year Built2020
- TypeResidential
- Sub-TypeSingle Family Residence
- StatusActive
Community Information
- Address27431 E 10th Drive
- SubdivisionSky Ranch
- CityAurora
- CountyArapahoe
- StateCO
- Zip Code80018
Amenities
- AmenitiesPark
- Parking Spaces2
- # of Garages2
- ViewCity, Mountain(s)
Interior
- HeatingForced Air
- CoolingCentral Air
- StoriesTwo
Interior Features
Breakfast Nook, Ceiling Fan(s), Corian Counters, Entrance Foyer, Five Piece Bath, High Ceilings, Smoke Free
Appliances
Dishwasher, Dryer, Microwave, Range, Refrigerator, Washer
Exterior
- Exterior FeaturesPrivate Yard
- WindowsDouble Pane Windows
- RoofComposition
School Information
- DistrictAdams-Arapahoe 28J
- ElementaryHarmony Ridge P-8
- MiddleVista Peak
- HighVista Peak
Additional Information
- Date ListedAugust 7th, 2024
Listing Details
 Coldwell Banker Realty - NoCo
Coldwell Banker Realty - NoCo- Office Contact970-441-1802
 Terms and Conditions: The content relating to real estate for sale in this Web site comes in part from the Internet Data eXchange ("IDX") program of METROLIST, INC., DBA RECOLORADO® Real estate listings held by brokers other than RE/MAX Professionals are marked with the IDX Logo. This information is being provided for the consumers personal, non-commercial use and may not be used for any other purpose. All information subject to change and should be independently verified.
Terms and Conditions: The content relating to real estate for sale in this Web site comes in part from the Internet Data eXchange ("IDX") program of METROLIST, INC., DBA RECOLORADO® Real estate listings held by brokers other than RE/MAX Professionals are marked with the IDX Logo. This information is being provided for the consumers personal, non-commercial use and may not be used for any other purpose. All information subject to change and should be independently verified.
Copyright 2025 METROLIST, INC., DBA RECOLORADO® -- All Rights Reserved 6455 S. Yosemite St., Suite 500 Greenwood Village, CO 80111 USA
Listing information last updated on April 22nd, 2025 at 2:49pm MDT.

