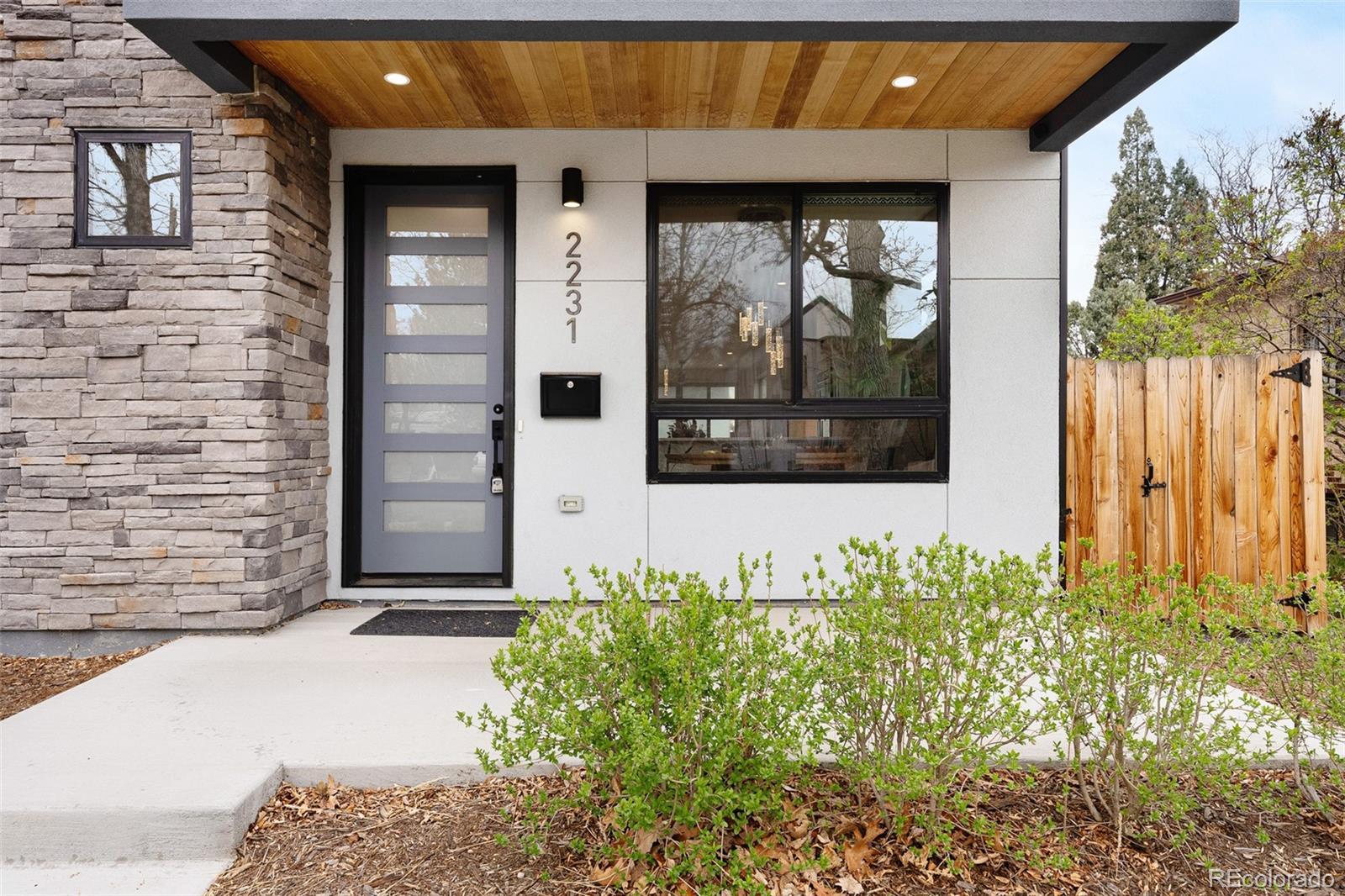Find us on...
Dashboard
- 4 Beds
- 5 Baths
- 3,355 Sqft
- .07 Acres
New Search X
2231 W 36th Avenue
Experience modern luxury in this stunning duplex tucked in the heart of LoHi. Just three years old, this residence boasts sleek contemporary design, city views and multiple outdoor spaces, including an expansive rooftop deck. The chef’s kitchen features custom cabinetry, quartz countertops, a spacious center island and dual ovens. The open living area is highlighted by a striking stone fireplace. A floating staircase with raw steel handrails leads to the upper level. The primary suite offers a spa-like five-piece bath and a walk-in closet. A versatile dual-entry bath serves the secondary bedrooms. The third-floor entertainment room, complete with a kitchenette and powder bath, opens to a breathtaking rooftop retreat. The fully finished basement includes a wet bar, perfect for hosting. Enjoy a low-maintenance lifestyle with a turf-installed backyard and a two-car detached garage. Located in vibrant LoHi, this lock-and-leave home is minutes from top restaurants, shops and entertainment.
Listing Office: Milehimodern 
Essential Information
- MLS® #1522630
- Price$1,459,000
- Bedrooms4
- Bathrooms5.00
- Full Baths3
- Half Baths2
- Square Footage3,355
- Acres0.07
- Year Built2021
- TypeResidential
- Sub-TypeSingle Family Residence
- StyleContemporary
- StatusPending
Community Information
- Address2231 W 36th Avenue
- SubdivisionLoHi
- CityDenver
- CountyDenver
- StateCO
- Zip Code80211
Amenities
- Parking Spaces2
- # of Garages2
- ViewCity
Utilities
Cable Available, Electricity Connected, Internet Access (Wired), Natural Gas Connected, Phone Available
Interior
- HeatingForced Air
- CoolingCentral Air
- FireplaceYes
- # of Fireplaces1
- FireplacesElectric
- StoriesThree Or More
Interior Features
Built-in Features, Ceiling Fan(s), Eat-in Kitchen, Five Piece Bath, Jack & Jill Bathroom, Kitchen Island, Open Floorplan, Pantry, Primary Suite, Quartz Counters, Vaulted Ceiling(s), Walk-In Closet(s), Wet Bar
Appliances
Dishwasher, Disposal, Double Oven, Microwave, Range, Refrigerator, Tankless Water Heater
Exterior
- RoofUnknown
Exterior Features
Balcony, Lighting, Private Yard, Rain Gutters
Windows
Egress Windows, Window Coverings
School Information
- DistrictDenver 1
- ElementaryColumbian
- MiddleBryant-Webster
- HighNorth
Additional Information
- Date ListedApril 3rd, 2025
Listing Details
 Milehimodern
Milehimodern
Office Contact
steph@onthemovewithvail.com,303-435-9035
 Terms and Conditions: The content relating to real estate for sale in this Web site comes in part from the Internet Data eXchange ("IDX") program of METROLIST, INC., DBA RECOLORADO® Real estate listings held by brokers other than RE/MAX Professionals are marked with the IDX Logo. This information is being provided for the consumers personal, non-commercial use and may not be used for any other purpose. All information subject to change and should be independently verified.
Terms and Conditions: The content relating to real estate for sale in this Web site comes in part from the Internet Data eXchange ("IDX") program of METROLIST, INC., DBA RECOLORADO® Real estate listings held by brokers other than RE/MAX Professionals are marked with the IDX Logo. This information is being provided for the consumers personal, non-commercial use and may not be used for any other purpose. All information subject to change and should be independently verified.
Copyright 2025 METROLIST, INC., DBA RECOLORADO® -- All Rights Reserved 6455 S. Yosemite St., Suite 500 Greenwood Village, CO 80111 USA
Listing information last updated on April 24th, 2025 at 1:34pm MDT.


















































