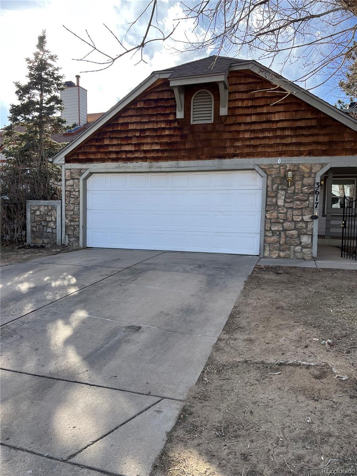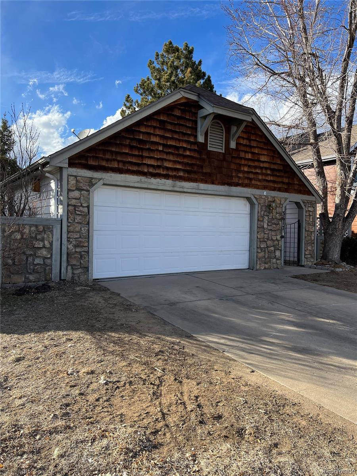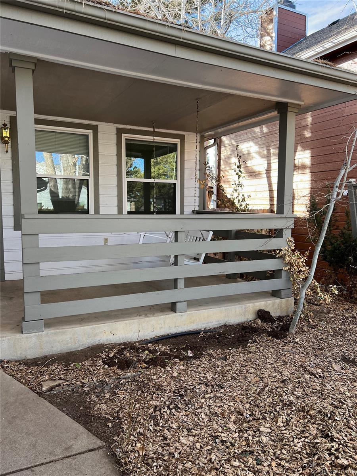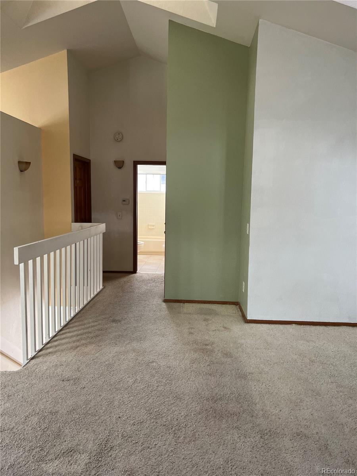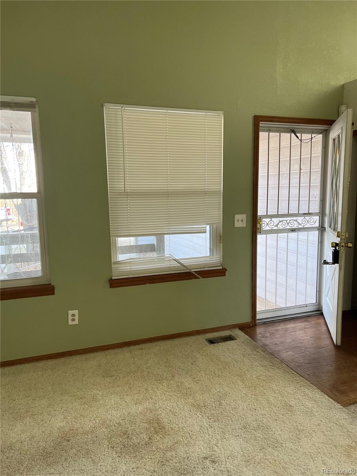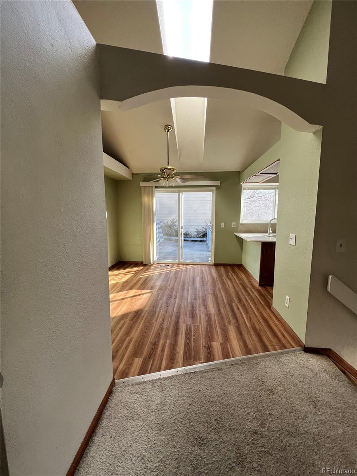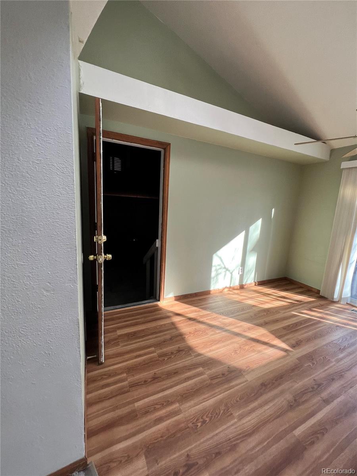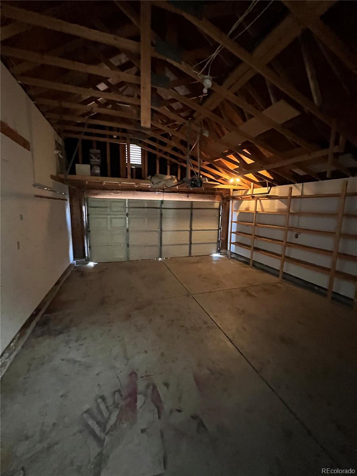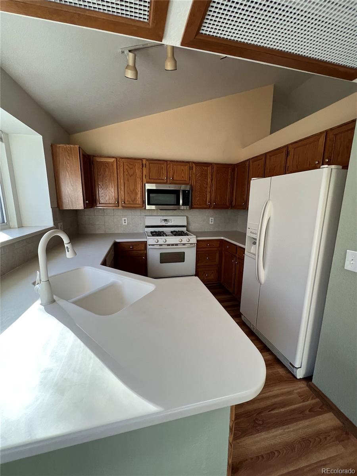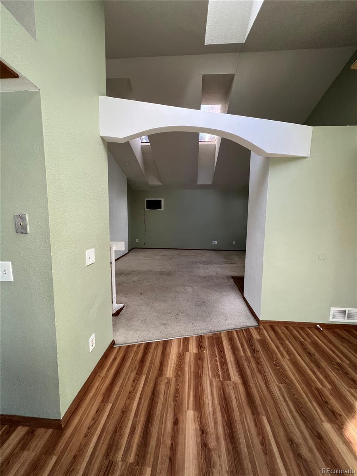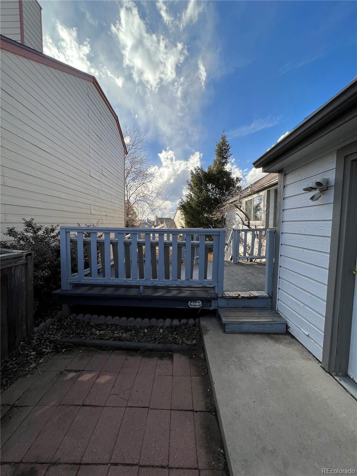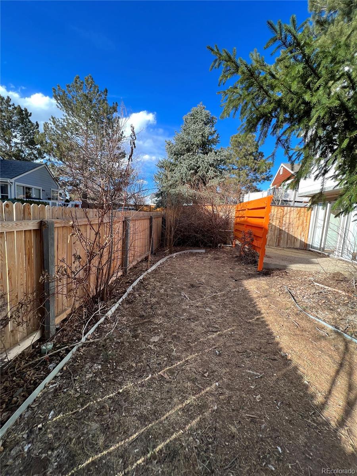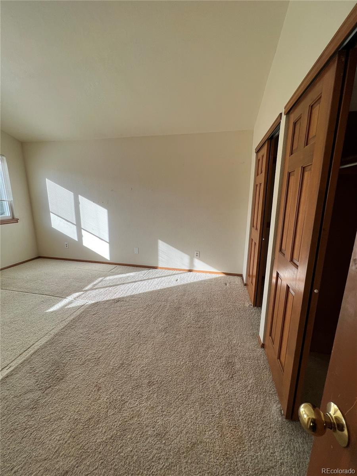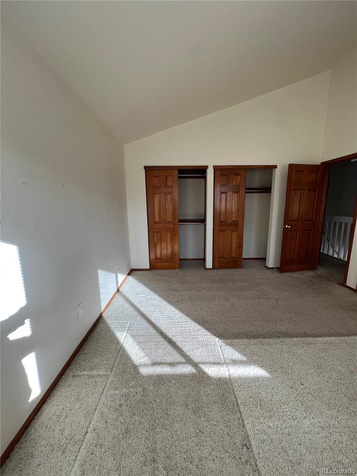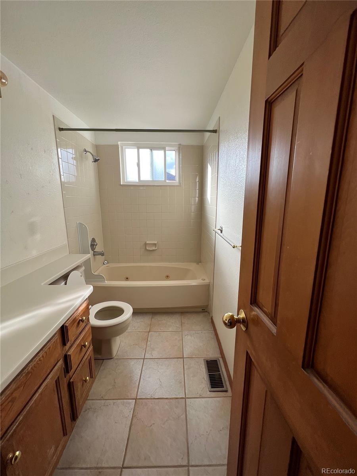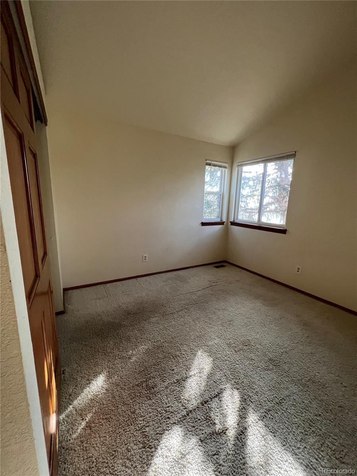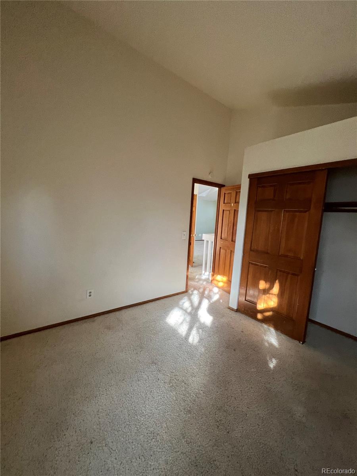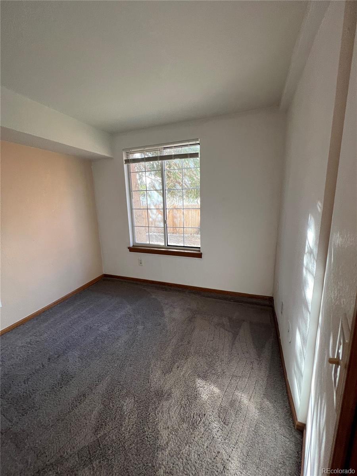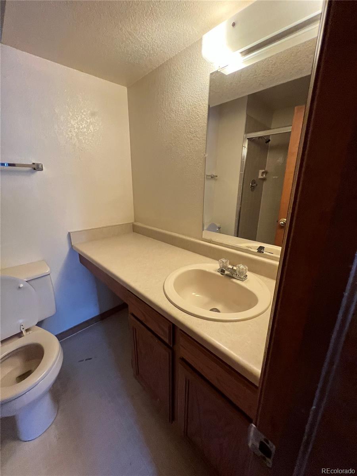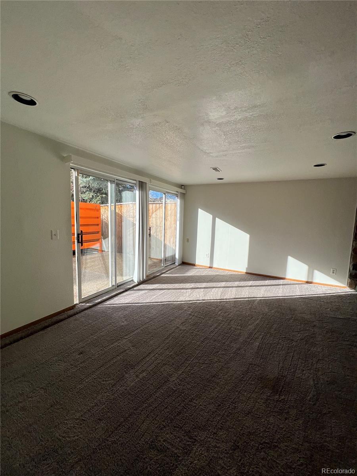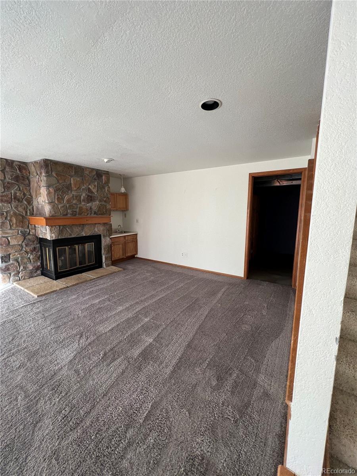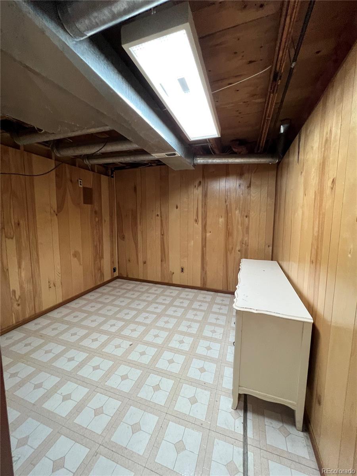Find us on...
Dashboard
- 3 Beds
- 2 Baths
- 1,941 Sqft
- .12 Acres
New Search X
3617 S Fundy Way
Wonderful ranch-style home. This home boasts a spacious layout with plenty of natural light, including four skylights on the main floor and a sliding door that leads to a lovely patio. You will enjoy the privacy of the backyard, which features lush greenery and is perfect for relaxation and entertainment. The finished walk-out basement provides additional living space, making it an excellent place for a home theater or a guest suite. Additionally, this home has NO HOA, which means you can enjoy your property without any added fees or restrictions. While this home is move-in ready, it does... more »
Listing Office: A+ LIFE'S AGENCY 
Essential Information
- MLS® #1503345
- Price$498,900
- Bedrooms3
- Bathrooms2.00
- Full Baths1
- Square Footage1,941
- Acres0.12
- Year Built1984
- TypeResidential
- Sub-TypeSingle Family Residence
- StatusActive
Community Information
- Address3617 S Fundy Way
- SubdivisionHampden Hills
- CityAurora
- CountyArapahoe
- StateCO
- Zip Code80013
Amenities
- Parking Spaces2
- # of Garages2
Utilities
Cable Available, Electricity Connected, Internet Access (Wired), Natural Gas Connected
Interior
- HeatingForced Air, Natural Gas
- CoolingEvaporative Cooling
- FireplaceYes
- # of Fireplaces1
- FireplacesBasement, Gas, Gas Log
- StoriesOne
Interior Features
Open Floorplan, Vaulted Ceiling(s)
Appliances
Dishwasher, Oven, Refrigerator
Exterior
- WindowsSkylight(s)
- RoofComposition
Lot Description
Level, Sprinklers In Front, Sprinklers In Rear
School Information
- DistrictCherry Creek 5
- ElementarySunrise
- MiddleHorizon
- HighEaglecrest
Additional Information
- Date ListedMarch 13th, 2023
Listing Details
 A+ LIFE'S AGENCY
A+ LIFE'S AGENCY- Office Contactboklein@comcast.net
 Terms and Conditions: The content relating to real estate for sale in this Web site comes in part from the Internet Data eXchange ("IDX") program of METROLIST, INC., DBA RECOLORADO® Real estate listings held by brokers other than RE/MAX Professionals are marked with the IDX Logo. This information is being provided for the consumers personal, non-commercial use and may not be used for any other purpose. All information subject to change and should be independently verified.
Terms and Conditions: The content relating to real estate for sale in this Web site comes in part from the Internet Data eXchange ("IDX") program of METROLIST, INC., DBA RECOLORADO® Real estate listings held by brokers other than RE/MAX Professionals are marked with the IDX Logo. This information is being provided for the consumers personal, non-commercial use and may not be used for any other purpose. All information subject to change and should be independently verified.
Copyright 2025 METROLIST, INC., DBA RECOLORADO® -- All Rights Reserved 6455 S. Yosemite St., Suite 500 Greenwood Village, CO 80111 USA
Listing information last updated on April 3rd, 2025 at 1:34pm MDT.

